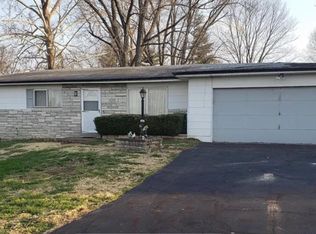Closed
Listing Provided by:
Chris H Robinson 314-471-6304,
Keller Williams Chesterfield
Bought with: RE/MAX Best Choice St. Louis
Price Unknown
331 Summit Rd, Fenton, MO 63026
4beds
1,450sqft
Single Family Residence
Built in 1965
0.46 Acres Lot
$326,300 Zestimate®
$--/sqft
$2,223 Estimated rent
Home value
$326,300
$300,000 - $352,000
$2,223/mo
Zestimate® history
Loading...
Owner options
Explore your selling options
What's special
Nestled in the heart of Fenton, this beautifully updated home offers the perfect blend of modern luxury and convenient living. with the prime location just minutes from everything you need, you'll enjoy both comfort and accessibility. Every detail has been meticulously attend to including newer HVAC system ensuring year round comfort, while the new septic system and roof brings peace of mind. The stunning kitchen is the true centerpiece boasting custom cabinets and elegant marble countertops.
The natural beauty of the hardwood floors span the house, having been expertly refinished to enhance their timeless appeal. This property is a must-see for anyone looking to enjoy modern living in a vibrant community.
If you're looking for a home that combines new age features with the classic charm, your search ends here. Schedule a showing today and experience firsthand the allure of this remarkable home.
LINDBERGH SCHOOL DISTRICT
Zillow last checked: 8 hours ago
Listing updated: May 01, 2025 at 10:20am
Listing Provided by:
Chris H Robinson 314-471-6304,
Keller Williams Chesterfield
Bought with:
Deana D Pesek, 2010027184
RE/MAX Best Choice St. Louis
Source: MARIS,MLS#: 24067436 Originating MLS: Southern Gateway Association of REALTORS
Originating MLS: Southern Gateway Association of REALTORS
Facts & features
Interior
Bedrooms & bathrooms
- Bedrooms: 4
- Bathrooms: 2
- Full bathrooms: 1
- 1/2 bathrooms: 1
- Main level bathrooms: 2
- Main level bedrooms: 3
Primary bedroom
- Features: Floor Covering: Carpeting, Wall Covering: Some
- Level: Main
- Area: 196
- Dimensions: 14x14
Other
- Features: Floor Covering: Wood, Wall Covering: Some
- Level: Main
- Area: 156
- Dimensions: 13x12
Other
- Features: Floor Covering: Wood, Wall Covering: Some
- Level: Main
- Area: 140
- Dimensions: 14x10
Other
- Features: Floor Covering: Carpeting, Wall Covering: Some
- Level: Lower
- Area: 169
- Dimensions: 13x13
Family room
- Features: Floor Covering: Carpeting, Wall Covering: None
- Level: Lower
- Area: 361
- Dimensions: 19x19
Kitchen
- Features: Floor Covering: Ceramic Tile, Wall Covering: Some
- Level: Main
- Area: 132
- Dimensions: 12x11
Living room
- Features: Floor Covering: Wood, Wall Covering: Some
- Level: Main
- Area: 176
- Dimensions: 16x11
Heating
- Forced Air, Natural Gas
Cooling
- Central Air, Electric, Heat Pump
Appliances
- Included: Gas Water Heater, Dishwasher, Disposal, Dryer, Ice Maker, Microwave, Gas Range, Gas Oven, Refrigerator, Stainless Steel Appliance(s), Washer
Features
- Kitchen/Dining Room Combo, Custom Cabinetry, Granite Counters, Pantry
- Flooring: Carpet, Hardwood
- Doors: Panel Door(s), Storm Door(s)
- Windows: Window Treatments, Insulated Windows, Tilt-In Windows
- Basement: Partially Finished,Concrete,Sleeping Area,Walk-Out Access
- Has fireplace: No
- Fireplace features: Recreation Room
Interior area
- Total structure area: 1,450
- Total interior livable area: 1,450 sqft
- Finished area above ground: 1,095
- Finished area below ground: 355
Property
Parking
- Total spaces: 2
- Parking features: Attached, Garage, Garage Door Opener
- Attached garage spaces: 2
Features
- Levels: One
- Patio & porch: Patio
Lot
- Size: 0.46 Acres
- Dimensions: 76 x 265
- Features: Level
Details
- Parcel number: 29O140130
- Special conditions: Standard
Construction
Type & style
- Home type: SingleFamily
- Architectural style: Traditional,Ranch
- Property subtype: Single Family Residence
Materials
- Vinyl Siding
Condition
- Updated/Remodeled
- New construction: No
- Year built: 1965
Utilities & green energy
- Sewer: Septic Tank
- Water: Public
Community & neighborhood
Location
- Region: Fenton
- Subdivision: Gravios Hills
Other
Other facts
- Listing terms: Cash,Conventional,FHA,VA Loan
- Ownership: Private
- Road surface type: Asphalt
Price history
| Date | Event | Price |
|---|---|---|
| 4/28/2025 | Sold | -- |
Source: | ||
| 4/2/2025 | Pending sale | $324,900$224/sqft |
Source: | ||
| 3/29/2025 | Price change | $324,900-3%$224/sqft |
Source: | ||
| 3/22/2025 | Listed for sale | $334,900$231/sqft |
Source: | ||
| 3/19/2025 | Pending sale | $334,900$231/sqft |
Source: | ||
Public tax history
| Year | Property taxes | Tax assessment |
|---|---|---|
| 2025 | -- | $61,620 +33.2% |
| 2024 | $3,315 +6.6% | $46,250 +6.5% |
| 2023 | $3,109 +13.5% | $43,440 +18.2% |
Find assessor info on the county website
Neighborhood: 63026
Nearby schools
GreatSchools rating
- 8/10Concord Elementary SchoolGrades: K-5Distance: 5 mi
- 7/10Robert H. Sperreng Middle SchoolGrades: 6-8Distance: 5.1 mi
- 9/10Lindbergh Sr. High SchoolGrades: 9-12Distance: 4.9 mi
Schools provided by the listing agent
- Elementary: Concord Elem. School
- Middle: Robert H. Sperreng Middle
- High: Lindbergh Sr. High
Source: MARIS. This data may not be complete. We recommend contacting the local school district to confirm school assignments for this home.
Get a cash offer in 3 minutes
Find out how much your home could sell for in as little as 3 minutes with a no-obligation cash offer.
Estimated market value$326,300
Get a cash offer in 3 minutes
Find out how much your home could sell for in as little as 3 minutes with a no-obligation cash offer.
Estimated market value
$326,300
