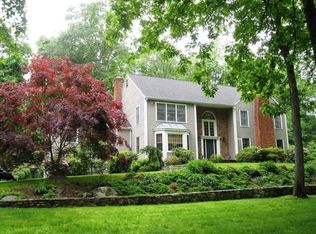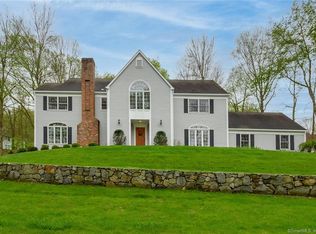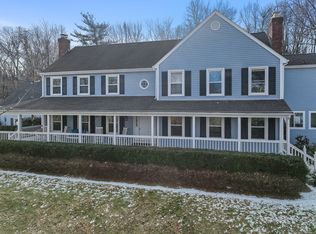Sold for $1,337,500
$1,337,500
331 Sturges Ridge Road, Wilton, CT 06897
4beds
5,783sqft
Single Family Residence
Built in 1985
2.01 Acres Lot
$1,393,500 Zestimate®
$231/sqft
$7,986 Estimated rent
Home value
$1,393,500
$1.25M - $1.56M
$7,986/mo
Zestimate® history
Loading...
Owner options
Explore your selling options
What's special
Welcome to 331 Sturges Ridge Road. This custom-built Colonial is sure to impress, with 4 finished levels and plenty of space. Upon entering the home, you are immediately captivated by the two-story foyer. The living room and dining room are light and bright and offer an ideal space for entertaining family and friends. The family room with vaulted ceiling has paneled wood, stone fireplace, recessed lighting and ceiling fan. Don't miss the eat-in kitchen with center island with granite counters, stainless steel appliances which include a professional Garland 6-burner gas range and full-size refrigerator/freezer. Other features of the main level include a heated sunroom and greenhouse, mudroom, front and back staircases', 2 baths and laundry room. The primary bedroom suite is luxurious and spacious with a walk-in closet, dressing room with custom dressers, full bath and sunken bedroom. 3 additional bedrooms with one ensuite bath and a hall bath. There is a finished 3rd floor with storage, finished basement (plumbed for a full bath) and 3-car garage. Enjoy summer all year long in the indoor, heated newly restored Gunite pool with dehumidification and copper ion systems, plus ultra-light low in chlorine levels. Set back on 2 acres of beautifully landscaped property with gardens, patio and stone retaining walls. Original owners and part of the popular Crosswicks neighborhood.
Zillow last checked: 8 hours ago
Listing updated: January 24, 2025 at 04:34pm
Listed by:
Lynne Murphy 203-940-0628,
Berkshire Hathaway NE Prop. 203-762-8331
Bought with:
Lynne Murphy, RES.0777726
Berkshire Hathaway NE Prop.
Lynne Murphy
Berkshire Hathaway NE Prop.
Source: Smart MLS,MLS#: 24034361
Facts & features
Interior
Bedrooms & bathrooms
- Bedrooms: 4
- Bathrooms: 5
- Full bathrooms: 4
- 1/2 bathrooms: 1
Primary bedroom
- Features: High Ceilings, Built-in Features, Ceiling Fan(s), Full Bath, Walk-In Closet(s), Hardwood Floor
- Level: Upper
Bedroom
- Features: Full Bath, Walk-In Closet(s), Hardwood Floor
- Level: Upper
Bedroom
- Features: Hardwood Floor
- Level: Upper
Bedroom
- Features: Hardwood Floor
- Level: Upper
Dining room
- Features: Bay/Bow Window, Hardwood Floor
- Level: Main
Family room
- Features: Vaulted Ceiling(s), Ceiling Fan(s), Fireplace, Hardwood Floor
- Level: Main
Kitchen
- Features: Skylight, Granite Counters, Dining Area, Kitchen Island, Tile Floor
- Level: Main
Living room
- Features: Built-in Features, Hardwood Floor
- Level: Main
Sun room
- Features: French Doors, Tile Floor
- Level: Main
Heating
- Forced Air, Hydro Air, Zoned, Oil
Cooling
- Ceiling Fan(s), Central Air
Appliances
- Included: Gas Range, Microwave, Range Hood, Refrigerator, Dishwasher, Washer, Dryer, Water Heater
- Laundry: Main Level, Mud Room
Features
- Central Vacuum, Open Floorplan, Entrance Foyer
- Basement: Full,Heated,Cooled,Partially Finished
- Attic: Heated,Storage,Partially Finished,Walk-up
- Number of fireplaces: 1
Interior area
- Total structure area: 5,783
- Total interior livable area: 5,783 sqft
- Finished area above ground: 4,977
- Finished area below ground: 806
Property
Parking
- Total spaces: 3
- Parking features: Attached, Garage Door Opener
- Attached garage spaces: 3
Features
- Patio & porch: Patio
- Exterior features: Rain Gutters, Garden, Lighting, Stone Wall, Underground Sprinkler
- Has private pool: Yes
- Pool features: Gunite, Heated, Indoor
Lot
- Size: 2.01 Acres
- Features: Wooded, Level, Rolling Slope
Details
- Additional structures: Shed(s), Greenhouse
- Parcel number: 1923188
- Zoning: R-2
Construction
Type & style
- Home type: SingleFamily
- Architectural style: Colonial
- Property subtype: Single Family Residence
Materials
- Shingle Siding, Cedar
- Foundation: Concrete Perimeter
- Roof: Asphalt
Condition
- New construction: No
- Year built: 1985
Utilities & green energy
- Sewer: Septic Tank
- Water: Well
Community & neighborhood
Security
- Security features: Security System
Location
- Region: Wilton
Price history
| Date | Event | Price |
|---|---|---|
| 1/23/2025 | Sold | $1,337,500-4.5%$231/sqft |
Source: | ||
| 1/7/2025 | Pending sale | $1,400,000$242/sqft |
Source: | ||
| 11/26/2024 | Contingent | $1,400,000$242/sqft |
Source: | ||
| 11/22/2024 | Price change | $1,400,000-12.4%$242/sqft |
Source: | ||
| 8/18/2024 | Price change | $1,599,000-9.1%$277/sqft |
Source: | ||
Public tax history
| Year | Property taxes | Tax assessment |
|---|---|---|
| 2025 | $26,548 +2% | $1,087,590 0% |
| 2024 | $26,039 +4% | $1,087,660 +27.2% |
| 2023 | $25,027 +3.6% | $855,330 |
Find assessor info on the county website
Neighborhood: 06897
Nearby schools
GreatSchools rating
- 9/10Cider Mill SchoolGrades: 3-5Distance: 1.5 mi
- 9/10Middlebrook SchoolGrades: 6-8Distance: 1.8 mi
- 10/10Wilton High SchoolGrades: 9-12Distance: 1.3 mi
Schools provided by the listing agent
- Elementary: Miller-Driscoll
- Middle: Middlebrook,Cider Mill
- High: Wilton
Source: Smart MLS. This data may not be complete. We recommend contacting the local school district to confirm school assignments for this home.
Get pre-qualified for a loan
At Zillow Home Loans, we can pre-qualify you in as little as 5 minutes with no impact to your credit score.An equal housing lender. NMLS #10287.
Sell for more on Zillow
Get a Zillow Showcase℠ listing at no additional cost and you could sell for .
$1,393,500
2% more+$27,870
With Zillow Showcase(estimated)$1,421,370


