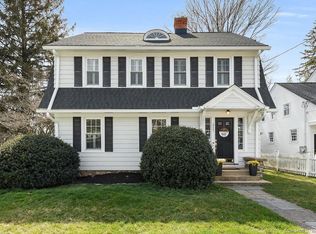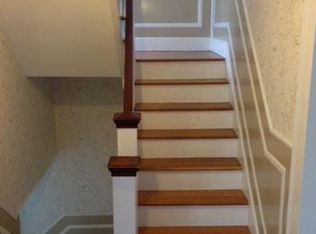Walk up the blue stone steps through the front door of this classic colonial remodeled and preserved of it's original charm. Step through the foyer and an arched opening into the grand living room with a wood burning fireplace on a book-cased wall offering open access to the "sun-lit" dining room and Kitchen area. In the Chef's kitchen, the oversized granite island with ample seating is surrounded by cherry wood cabinets, granite counters and all new built-in stainless steel appliances (built-in dual ovens and gas range). The dining room with vinyl-plank floors soaks in abundant natural light through glass-paned french doors offering views of this peaceful backyard space. For Summer nights, grill out on the flagstone patio as you listen to the satisfying sound of a stream flowing through the end of the properties boundary line. This home is an entertainers delight! Mudroom and laundry are complete the main level. Two staircases provide access to the second floor. One of which leads to a second wing over the garage with a full bath, bedroom and closet space. Perfect for a guest suite or an office space! The grand master suite has a walk-in closet with built-in cabinetry, a newly installed master bath with a dual vanity, floor-to-ceiling tiled walls and a sleek glass-door shower. Down the hall, find the additional three bedrooms and another remodeled full bathroom. Five bedrooms and three full bathrooms on the second level.
This property is off market, which means it's not currently listed for sale or rent on Zillow. This may be different from what's available on other websites or public sources.


