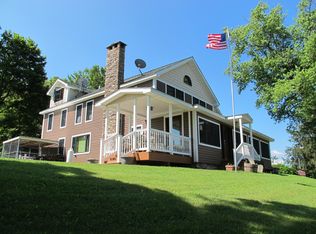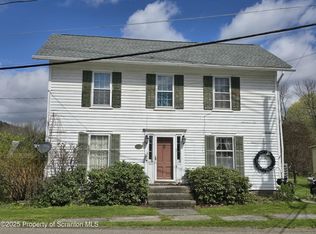Sold for $55,000
$55,000
331 Starrucca Creek Rd, Starrucca, PA 18462
4beds
2,350sqft
Residential, Single Family Residence
Built in 1900
0.26 Acres Lot
$58,900 Zestimate®
$23/sqft
$1,952 Estimated rent
Home value
$58,900
$47,000 - $74,000
$1,952/mo
Zestimate® history
Loading...
Owner options
Explore your selling options
What's special
Charming Home Nestled in the quaint borough of Starrucca in Northern Wayne County. This spacious and inviting home offers the perfect blend of historic charm and modern comfort. Ideal as a primary residence or a potential rental/investment opportunity, this property boasts:4 Bedrooms & 2 Bathrooms - Including an expansive master bedroom with cozy window seats and a serene, three-season sunroom. Open Living Spaces - Generous living, dining, eat-in kitchen, and family room, perfect for entertaining and family gatherings. Walk-Up Attic - Providing ample storage or the potential for additional living space. Historic Touches - Gorgeous stained glass windows and a classic clawfoot tub maintain the home's vintage appeal. A covered front porch, a spacious backyard, and a deck to enjoy outdoor living and relaxing. Don't miss out on the opportunity to own this timeless home in the heart of Starrucca, with its blend of history, charm, and functionality. Call to make your appointment today!
Zillow last checked: 8 hours ago
Listing updated: May 09, 2025 at 10:41am
Listed by:
Christina Cosmello,
Berkshire Hathaway Home Services Preferred Properties
Bought with:
Christina Cosmello, RS220226L
Berkshire Hathaway Home Services Preferred Properties
Source: GSBR,MLS#: SC251404
Facts & features
Interior
Bedrooms & bathrooms
- Bedrooms: 4
- Bathrooms: 2
- Full bathrooms: 2
Primary bedroom
- Area: 306 Square Feet
- Dimensions: 17 x 18
Bedroom 2
- Area: 272 Square Feet
- Dimensions: 16 x 17
Bedroom 3
- Area: 156 Square Feet
- Dimensions: 12 x 13
Bedroom 4
- Area: 182 Square Feet
- Dimensions: 13 x 14
Bathroom 1
- Area: 42 Square Feet
- Dimensions: 6 x 7
Bathroom 2
- Description: Laundry Room
- Area: 144 Square Feet
- Dimensions: 12 x 12
Bonus room
- Description: 3 Season Room
- Area: 144 Square Feet
- Dimensions: 8 x 18
Dining room
- Area: 288 Square Feet
- Dimensions: 16 x 18
Family room
- Area: 252 Square Feet
- Dimensions: 18 x 14
Kitchen
- Area: 280 Square Feet
- Dimensions: 14 x 20
Living room
- Area: 306 Square Feet
- Dimensions: 18 x 17
Heating
- Propane Stove
Cooling
- Ceiling Fan(s)
Appliances
- Included: Dryer, Washer, Refrigerator
- Laundry: Upper Level
Features
- Built-in Features, Entrance Foyer, Pantry, Eat-in Kitchen, Ceiling Fan(s)
- Flooring: Carpet, Tile
- Basement: Dirt Floor,Unfinished
- Attic: Walk Up
Interior area
- Total structure area: 2,350
- Total interior livable area: 2,350 sqft
- Finished area above ground: 2,350
- Finished area below ground: 0
Property
Parking
- Parking features: Driveway, Gravel
- Has uncovered spaces: Yes
Features
- Levels: Two
- Stories: 2
- Patio & porch: Deck, Porch
- Exterior features: Garden
Lot
- Size: 0.26 Acres
- Features: Cleared
Details
- Parcel number: 25000010032
- Zoning: Residential
Construction
Type & style
- Home type: SingleFamily
- Architectural style: Victorian
- Property subtype: Residential, Single Family Residence
Materials
- Vinyl Siding
- Foundation: Stone
- Roof: Metal
Condition
- New construction: No
- Year built: 1900
Utilities & green energy
- Electric: 200 or Less Amp Service
- Sewer: Septic Tank
- Water: Well
- Utilities for property: Electricity Connected, Sewer Connected, Water Connected
Community & neighborhood
Location
- Region: Starrucca
Other
Other facts
- Listing terms: Cash
- Road surface type: Asphalt
Price history
| Date | Event | Price |
|---|---|---|
| 5/9/2025 | Sold | $55,000-30.4%$23/sqft |
Source: | ||
| 4/29/2025 | Pending sale | $79,000$34/sqft |
Source: | ||
| 4/2/2025 | Listed for sale | $79,000+216%$34/sqft |
Source: | ||
| 3/31/2017 | Sold | $25,000-36.7%$11/sqft |
Source: | ||
| 1/20/2017 | Price change | $39,500-12.2%$17/sqft |
Source: RE/MAX WAYNE #14-2357 Report a problem | ||
Public tax history
Tax history is unavailable.
Neighborhood: 18462
Nearby schools
GreatSchools rating
- 5/10Susquehanna Community El SchoolGrades: PK-6Distance: 7.1 mi
- 6/10Susquehanna Community Junior-Senior High SchoolGrades: 7-12Distance: 7.1 mi
Get pre-qualified for a loan
At Zillow Home Loans, we can pre-qualify you in as little as 5 minutes with no impact to your credit score.An equal housing lender. NMLS #10287.
Sell with ease on Zillow
Get a Zillow Showcase℠ listing at no additional cost and you could sell for —faster.
$58,900
2% more+$1,178
With Zillow Showcase(estimated)$60,078

