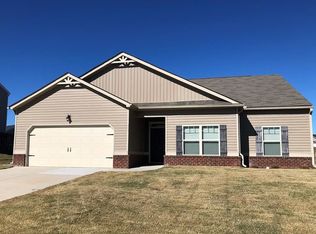Sold for $343,000 on 02/03/25
$343,000
331 STABLEBRIDGE Drive, Augusta, GA 30909
5beds
2,933sqft
Single Family Residence
Built in 2018
8,276.4 Square Feet Lot
$355,600 Zestimate®
$117/sqft
$2,344 Estimated rent
Home value
$355,600
$306,000 - $412,000
$2,344/mo
Zestimate® history
Loading...
Owner options
Explore your selling options
What's special
Space, space, and more space! 331 Stablebridge is nestled in a peaceful suburban neighborhood just minutes from Fort Eisenhower Gate 1. This 5-bedroom, 3-bathroom gem offers the perfect blend of comfort and convenience. This is your chance to enjoy a serene neighborhood with quiet streets, ideal for evening strolls or kids riding bikes. When that southern heat kicks up you won't regret the easy access to the beautiful neighborhood pool. Inside your new home, enjoy the open-concept kitchen which flows seamlessly into the family room, making it perfect for entertaining family and friends. The expansive primary suite is your own personal retreat, offering plenty of room to relax and recharge. With so much space in this home you can set up your own home office and still find a spot to outfit a game room or movie room, now that's a family dream home! Don't miss the cherry on top, the sellers want to help you add your own personal touch and make this house your home by offering a painting credit. Don't wait, come and experience the lifestyle you've been dreaming of!
Zillow last checked: 8 hours ago
Listing updated: February 03, 2025 at 02:03pm
Listed by:
Brigid Paulk 706-284-3152,
Blanchard & Calhoun
Bought with:
Catherine Rice, 387603
Rice Realty Group, LLC
Source: Hive MLS,MLS#: 536166
Facts & features
Interior
Bedrooms & bathrooms
- Bedrooms: 5
- Bathrooms: 3
- Full bathrooms: 3
Primary bedroom
- Level: Upper
- Dimensions: 36 x 16
Bedroom 2
- Level: Upper
- Dimensions: 12 x 15
Bedroom 3
- Level: Upper
- Dimensions: 11 x 14
Bedroom 4
- Level: Upper
- Dimensions: 12 x 12
Bedroom 5
- Level: Main
- Dimensions: 11 x 15
Breakfast room
- Level: Main
- Dimensions: 11 x 12
Dining room
- Level: Main
- Dimensions: 12 x 12
Kitchen
- Level: Main
- Dimensions: 12 x 12
Living room
- Level: Main
- Dimensions: 20 x 15
Office
- Level: Main
- Dimensions: 11 x 12
Heating
- Electric
Cooling
- Central Air
Features
- Blinds, Eat-in Kitchen, Entrance Foyer, Pantry
- Flooring: Carpet, Laminate
- Has basement: No
- Attic: Pull Down Stairs
- Number of fireplaces: 1
- Fireplace features: Living Room
Interior area
- Total structure area: 2,933
- Total interior livable area: 2,933 sqft
Property
Parking
- Total spaces: 2
- Parking features: Attached
- Garage spaces: 2
Features
- Levels: Two
- Patio & porch: Patio
- Fencing: Fenced
Lot
- Size: 8,276 sqft
- Dimensions: 85 x 100
Details
- Parcel number: 0800181000
Construction
Type & style
- Home type: SingleFamily
- Architectural style: Two Story
- Property subtype: Single Family Residence
Materials
- Vinyl Siding
- Foundation: Slab
- Roof: Composition
Condition
- New construction: No
- Year built: 2018
Utilities & green energy
- Sewer: Public Sewer
- Water: Public
Community & neighborhood
Location
- Region: Augusta
- Subdivision: Sims Landing
HOA & financial
HOA
- Has HOA: Yes
- HOA fee: $600 monthly
Other
Other facts
- Listing agreement: Exclusive Right To Sell
- Listing terms: VA Loan,1031 Exchange,Cash,Conventional,FHA
Price history
| Date | Event | Price |
|---|---|---|
| 2/3/2025 | Sold | $343,000$117/sqft |
Source: | ||
| 12/23/2024 | Pending sale | $343,000$117/sqft |
Source: | ||
| 12/5/2024 | Listed for sale | $343,000+51.3%$117/sqft |
Source: | ||
| 9/14/2018 | Sold | $226,720$77/sqft |
Source: | ||
Public tax history
| Year | Property taxes | Tax assessment |
|---|---|---|
| 2024 | $3,759 +3.6% | $130,012 -1.2% |
| 2023 | $3,627 -0.5% | $131,596 +10.5% |
| 2022 | $3,645 +38.9% | $119,070 +36.8% |
Find assessor info on the county website
Neighborhood: Belair
Nearby schools
GreatSchools rating
- 5/10Belair K-8 SchoolGrades: PK-8Distance: 1.4 mi
- 2/10Westside High SchoolGrades: 9-12Distance: 7.5 mi
Schools provided by the listing agent
- Elementary: Belair K8
- Middle: Belair K8
- High: Westside
Source: Hive MLS. This data may not be complete. We recommend contacting the local school district to confirm school assignments for this home.

Get pre-qualified for a loan
At Zillow Home Loans, we can pre-qualify you in as little as 5 minutes with no impact to your credit score.An equal housing lender. NMLS #10287.
