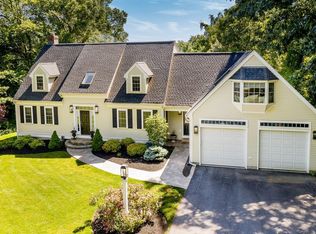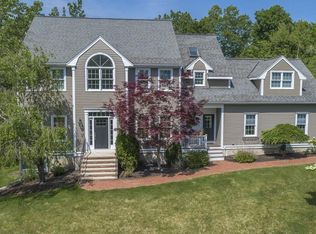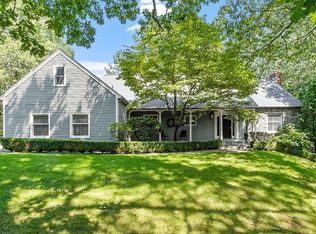Best deal in Town! This private, spacious Classic Cape Home has Two-story foyer invites you to spacious Kitchen w/ ample Quartz counter surface and cherry cabinets; Light-filled Great Room with gas stone-hearth fireplace, beamed Cathedral ceiling, wet bar and sliding doors open to large private deck and rock garden perfect for entertaining and meditation; Dining room w/ wainscoting, crown molding & picture window gazing the summit view of Ski Ward Hill; Living room w/brick fireplace; French doors leading to home office complete w/ a wall of built-in cabinetry; 2008 renovated Master bath w/ double vanity, large jetted tub & glass enclosed shower; Additional stairway leads to 4th bedroom w/easy access to 1st floor full bath - perfect for guest/In-Laws; Gas heating and cooking, Central air and central vacuum. High ceiling basement for future expansion. 3 mins Walk to Ski Ward recreation; Minutes from Dean Park, Northborogh Crossing shopping center and all major routes. Bring offers!
This property is off market, which means it's not currently listed for sale or rent on Zillow. This may be different from what's available on other websites or public sources.


