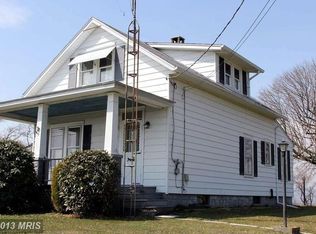Sold for $220,000
$220,000
331 Shatzer Orchard Rd, Chambersburg, PA 17202
4beds
1,248sqft
Single Family Residence
Built in 1952
0.46 Acres Lot
$244,800 Zestimate®
$176/sqft
$1,687 Estimated rent
Home value
$244,800
$230,000 - $259,000
$1,687/mo
Zestimate® history
Loading...
Owner options
Explore your selling options
What's special
Country location offers beautiful views! Quick occupancy available in this 4 bedroom Cape Cod with detached 1-car garage - all on 0.46 acre lot!
Zillow last checked: 8 hours ago
Listing updated: February 23, 2024 at 08:43am
Listed by:
Mr. Darwyn W Benedict 717-977-8100,
Kandor Real Estate
Bought with:
Dave Dymond, RS324756
Coldwell Banker Realty
Source: Bright MLS,MLS#: PAFL2017682
Facts & features
Interior
Bedrooms & bathrooms
- Bedrooms: 4
- Bathrooms: 1
- Full bathrooms: 1
- Main level bathrooms: 1
- Main level bedrooms: 2
Basement
- Area: 0
Heating
- Baseboard, Electric
Cooling
- Ceiling Fan(s), Electric
Appliances
- Included: Microwave, Oven/Range - Electric, Refrigerator, Electric Water Heater
- Laundry: In Basement, Dryer In Unit, Hookup
Features
- Combination Kitchen/Dining, Entry Level Bedroom, Floor Plan - Traditional, Kitchen - Country, Eat-in Kitchen, Kitchen - Table Space, Ceiling Fan(s)
- Flooring: Hardwood, Vinyl, Wood
- Doors: Storm Door(s)
- Windows: Screens, Window Treatments
- Basement: Full,Interior Entry,Exterior Entry,Rear Entrance,Sump Pump,Walk-Out Access,Windows
- Has fireplace: No
Interior area
- Total structure area: 1,248
- Total interior livable area: 1,248 sqft
- Finished area above ground: 1,248
- Finished area below ground: 0
Property
Parking
- Total spaces: 1
- Parking features: Garage Faces Front, Oversized, Asphalt, Circular Driveway, Driveway, Detached, Off Street
- Garage spaces: 1
- Has uncovered spaces: Yes
Accessibility
- Accessibility features: None
Features
- Levels: Three
- Stories: 3
- Patio & porch: Enclosed, Porch
- Exterior features: Sidewalks, Satellite Dish, Awning(s)
- Pool features: None
- Has view: Yes
- View description: Garden, Mountain(s), Pasture, Street, Trees/Woods
Lot
- Size: 0.46 Acres
- Features: Front Yard, Landscaped, Rear Yard
Details
- Additional structures: Above Grade, Below Grade
- Parcel number: 110E15.018.000000
- Zoning: NONE
- Special conditions: Standard
Construction
Type & style
- Home type: SingleFamily
- Architectural style: Cape Cod
- Property subtype: Single Family Residence
Materials
- Vinyl Siding
- Foundation: Block
- Roof: Shingle
Condition
- New construction: No
- Year built: 1952
Utilities & green energy
- Sewer: Septic Exists
- Water: Public
- Utilities for property: Cable Available
Community & neighborhood
Security
- Security features: Smoke Detector(s)
Location
- Region: Chambersburg
- Subdivision: Lincoln Way West
- Municipality: HAMILTON TWP
Other
Other facts
- Listing agreement: Exclusive Right To Sell
- Ownership: Fee Simple
Price history
| Date | Event | Price |
|---|---|---|
| 2/23/2024 | Sold | $220,000+7.4%$176/sqft |
Source: | ||
| 2/18/2024 | Pending sale | $204,900$164/sqft |
Source: | ||
| 2/2/2024 | Contingent | $204,900$164/sqft |
Source: | ||
| 1/30/2024 | Listed for sale | $204,900+57.6%$164/sqft |
Source: | ||
| 10/22/2021 | Sold | $130,000+124.1%$104/sqft |
Source: Public Record Report a problem | ||
Public tax history
| Year | Property taxes | Tax assessment |
|---|---|---|
| 2024 | $1,688 +6.5% | $10,340 |
| 2023 | $1,585 +2.4% | $10,340 |
| 2022 | $1,548 +15.5% | $10,340 +15.5% |
Find assessor info on the county website
Neighborhood: 17202
Nearby schools
GreatSchools rating
- 7/10Hamilton Heights El SchoolGrades: K-5Distance: 2 mi
- 8/10Chambersburg Area Ms - NorthGrades: 6-8Distance: 4.5 mi
- 3/10Chambersburg Area Senior High SchoolGrades: 9-12Distance: 3.3 mi
Schools provided by the listing agent
- Middle: Chambersburg Area
- High: Chambersburg Area
- District: Chambersburg Area
Source: Bright MLS. This data may not be complete. We recommend contacting the local school district to confirm school assignments for this home.
Get pre-qualified for a loan
At Zillow Home Loans, we can pre-qualify you in as little as 5 minutes with no impact to your credit score.An equal housing lender. NMLS #10287.
Sell for more on Zillow
Get a Zillow Showcase℠ listing at no additional cost and you could sell for .
$244,800
2% more+$4,896
With Zillow Showcase(estimated)$249,696
