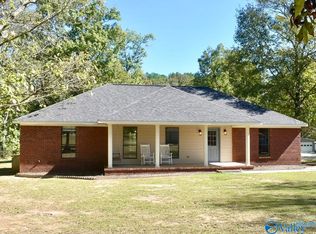Sold for $180,000 on 09/24/25
$180,000
331 Scoles Rd, Guntersville, AL 35976
3beds
1,412sqft
Single Family Residence
Built in 1987
1.5 Acres Lot
$185,100 Zestimate®
$127/sqft
$1,542 Estimated rent
Home value
$185,100
$144,000 - $237,000
$1,542/mo
Zestimate® history
Loading...
Owner options
Explore your selling options
What's special
Country living! Only 5 miles from a public boat launch at Guntersville Lake and last house on a dead-end road! Come see this 3/2 that has a great split floor plan. You'll love the large living area, open to dining and kitchen with vaulted ceiling. Screened porch with two tv's and ceiling fans for when the weather is just too nice to stay in. Leads to an open deck as well. Large two car garage is 25 x 24. Freestanding carport stays. HVAC about 5 yrs old. New carpet in liv room & down hall. Monthly treatment with pest control company. Septic pumped & new lines 2020. New gutters w/covers 3 yrs ago. New dishwasher. New windows & siding 2 yrs ago. Open pergola on front 2 yrs ago. High speed int.
Zillow last checked: 8 hours ago
Listing updated: September 24, 2025 at 03:04pm
Listed by:
Julie Ann Maddux 256-506-4153,
South Towne Realtors, LLC
Bought with:
Taylor Camper, 132505
Ainsworth Real Estate, LLC
Source: ValleyMLS,MLS#: 21883641
Facts & features
Interior
Bedrooms & bathrooms
- Bedrooms: 3
- Bathrooms: 2
- Full bathrooms: 1
- 3/4 bathrooms: 1
Primary bedroom
- Features: Ceiling Fan(s), Carpet, Chair Rail, Walk-In Closet(s)
- Level: First
- Area: 210
- Dimensions: 14 x 15
Bedroom 2
- Features: Ceiling Fan(s), Carpet, Walk-In Closet(s)
- Level: First
- Area: 180
- Dimensions: 12 x 15
Bedroom 3
- Features: Carpet
- Level: First
- Area: 132
- Dimensions: 11 x 12
Dining room
- Features: Bay WDW, Ceiling Fan(s), Crown Molding, Vinyl
- Level: First
- Area: 130
- Dimensions: 10 x 13
Kitchen
- Features: Vinyl
- Level: First
- Area: 90
- Dimensions: 9 x 10
Living room
- Features: Ceiling Fan(s), Crown Molding, Carpet, Chair Rail, Vaulted Ceiling(s), Built-in Features
- Level: First
- Area: 323
- Dimensions: 17 x 19
Laundry room
- Features: Pantry, Vinyl
- Level: First
- Area: 84
- Dimensions: 6 x 14
Heating
- Central 1, Electric
Cooling
- Central 1, Electric
Appliances
- Included: Range, Dishwasher, Refrigerator
Features
- Basement: Crawl Space
- Has fireplace: No
- Fireplace features: None
Interior area
- Total interior livable area: 1,412 sqft
Property
Parking
- Parking features: Garage-Two Car, Detached Carport, Garage Faces Rear
Features
- Levels: One
- Stories: 1
- Patio & porch: Screened Porch
Lot
- Size: 1.50 Acres
Details
- Parcel number: 2102030000026006
Construction
Type & style
- Home type: SingleFamily
- Architectural style: Ranch
- Property subtype: Single Family Residence
Condition
- New construction: No
- Year built: 1987
Utilities & green energy
- Sewer: Septic Tank
- Water: Public
Community & neighborhood
Location
- Region: Guntersville
- Subdivision: Metes And Bounds
Price history
| Date | Event | Price |
|---|---|---|
| 9/24/2025 | Sold | $180,000-7.7%$127/sqft |
Source: | ||
| 9/16/2025 | Pending sale | $195,000$138/sqft |
Source: | ||
| 8/27/2025 | Contingent | $195,000$138/sqft |
Source: | ||
| 8/20/2025 | Price change | $195,000-2.5%$138/sqft |
Source: | ||
| 7/28/2025 | Price change | $200,000-7%$142/sqft |
Source: | ||
Public tax history
| Year | Property taxes | Tax assessment |
|---|---|---|
| 2024 | $530 +6.3% | $13,940 +6.4% |
| 2023 | $498 | $13,100 |
| 2022 | $498 | $13,100 |
Find assessor info on the county website
Neighborhood: 35976
Nearby schools
GreatSchools rating
- 4/10Grassy Elementary SchoolGrades: PK,3-5Distance: 4.9 mi
- 3/10Brindlee Mt High SchoolGrades: 6-12Distance: 7 mi
- 4/10Brindlee Mountain Primary SchoolGrades: PK-2Distance: 7 mi
Schools provided by the listing agent
- Elementary: Brindlee Elem School
- Middle: Brindlee Mtn Midd School
- High: Brindlee Mtn High School
Source: ValleyMLS. This data may not be complete. We recommend contacting the local school district to confirm school assignments for this home.

Get pre-qualified for a loan
At Zillow Home Loans, we can pre-qualify you in as little as 5 minutes with no impact to your credit score.An equal housing lender. NMLS #10287.
Sell for more on Zillow
Get a free Zillow Showcase℠ listing and you could sell for .
$185,100
2% more+ $3,702
With Zillow Showcase(estimated)
$188,802