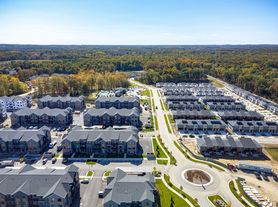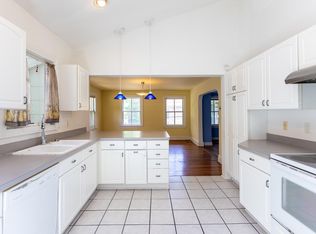Ideal open and flowing floor plan, beautifully maintained condition, and convenient setting in Scio Village are the hallmarks of this modern 2-bedroom 2-bath condominium. Lovely well-maintained complex with elegant landscaping, sidewalks and beautiful brick elevations. Covered porch private entrance foyer. Huge Great Room provides abundant space for large furniture sets, big screen TVs and relaxing in style. Doorwall to balcony draws outdoors in through southern exposure windows. Stone fireplace with gas logs, high ceilings and custom lighting throughout. Beautiful kitchen designed for cooking and gathering: long granite counters with plenty of prep space; endless raised panel cabinetry; custom tiled backsplash; stainless appliances and enormous walk-in pantry storage. Raised breakfast bar seating and separate dining area. Ultimate flexible floor plan with big main floor bedroom with attached walk-in closet can also be used as an office space. Custom ceiling fan, oversized windows plus direct access to large ceramic tiled bath. Second floor primary bedroom is enormous and can accommodate any sized furniture. En-suite primary bath with granite and ceramic tile. Spacious walk-in closet with multi-level hanging. Adjacent laundry room for convenience. High ceilings, sleek ceiling fan and crisp white trim throughout. Bedrooms on separate levels provides privacy within the living spaces. Freshly painted neutral décor throughout. Private garage is located directly across from the front door no long carries for groceries or supplies. Garage door opener, storage cabinets and wall storage system. Perfect location just a very short distance from freeway and transportation, easy access to downtown Ann Arbor, Medical Campus and UM. A lovely home to enjoy please take a closer look.
Townhouse for rent
$2,300/mo
331 Scio Village Ct UNIT 281, Ann Arbor, MI 48103
2beds
1,376sqft
Price may not include required fees and charges.
Townhouse
Available now
No pets
Central air, ceiling fan
Common area laundry
1 Parking space parking
Natural gas, forced air, fireplace
What's special
Office spaceMulti-level hangingHuge great roomHigh ceilingsSecond floor primary bedroomUltimate flexible floor planBeautiful brick elevations
- 33 days |
- -- |
- -- |
Ann Arbor requires housing providers to include this pamphlet about its Fair Chance Access to Housing Ordinance with any rental listing.
Travel times
Renting now? Get $1,000 closer to owning
Unlock a $400 renter bonus, plus up to a $600 savings match when you open a Foyer+ account.
Offers by Foyer; terms for both apply. Details on landing page.
Facts & features
Interior
Bedrooms & bathrooms
- Bedrooms: 2
- Bathrooms: 2
- Full bathrooms: 2
Heating
- Natural Gas, Forced Air, Fireplace
Cooling
- Central Air, Ceiling Fan
Appliances
- Included: Dishwasher, Disposal, Dryer, Microwave, Range, Refrigerator, Washer
- Laundry: Common Area, In Unit
Features
- Ceiling Fan(s), High Speed Internet, Walk In Closet
- Has fireplace: Yes
Interior area
- Total interior livable area: 1,376 sqft
Property
Parking
- Total spaces: 1
- Parking features: Covered
- Details: Contact manager
Features
- Stories: 2
- Exterior features: 1 Car, Architecture Style: Townhouse, Association Fee included in rent, Balcony, Common Area, Detached, Electricity, Garage Door Opener, Gardener included in rent, Gas, Gas Water Heater, Great Room, Grounds Maintenance, Heating system: Forced Air, Heating system: High Efficiency Sealed Combustion, Heating: Gas, High Speed Internet, High-Efficiency/Sealed Water Heater, In Unit, Lighting, Pets - No, Porch, Porch - Covered, Private Entrance, Roof Type: Asphalt, Sewage included in rent, Snow Removal included in rent, Walk In Closet, Water included in rent
Details
- Parcel number: H0827235081
Construction
Type & style
- Home type: Townhouse
- Property subtype: Townhouse
Materials
- Roof: Asphalt
Condition
- Year built: 2002
Utilities & green energy
- Utilities for property: Sewage, Water
Building
Management
- Pets allowed: No
Community & HOA
Location
- Region: Ann Arbor
Financial & listing details
- Lease term: 12 Months
Price history
| Date | Event | Price |
|---|---|---|
| 10/7/2025 | Price change | $2,300-4.2%$2/sqft |
Source: Realcomp II #20251034165 | ||
| 9/29/2025 | Price change | $2,400-4%$2/sqft |
Source: Realcomp II #20251034165 | ||
| 9/8/2025 | Listed for rent | $2,500$2/sqft |
Source: Realcomp II #20251034165 | ||
| 12/20/2023 | Listing removed | -- |
Source: | ||
| 12/17/2021 | Pending sale | $279,900+3.7%$203/sqft |
Source: | ||
Neighborhood: 48103
There are 2 available units in this apartment building

