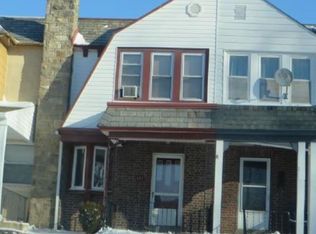Sold for $180,000 on 02/20/24
$180,000
331 Sanford Rd, Upper Darby, PA 19082
4beds
1,454sqft
Townhouse
Built in 1930
1,307 Square Feet Lot
$225,500 Zestimate®
$124/sqft
$2,059 Estimated rent
Home value
$225,500
$210,000 - $244,000
$2,059/mo
Zestimate® history
Loading...
Owner options
Explore your selling options
What's special
Step into the charm of 331 Sanford Road, nestled in the coveted Bywood neighborhood of Upper Darby, just opposite Michelle Park. This delightful 4-bedroom residence graces a picturesque corner lot, providing a tranquil setting. Immerse yourself in the allure of spacious living areas, thoughtfully maintained to offer comfort and convenience. The welcoming front porch invites you to savor neighborhood views, setting the tone for a warm and inviting atmosphere. Inside, discover roomy bedrooms, a finished basement with half bath, and generously sized bathrooms and kitchen, awaiting a personalized touch from its new owner. Don't miss the chance to make this fantastic opportunity your own. Schedule your appointment today! **PLEASE NOTE** that the property is being sold in AS-IS condition, seller will make no repairs. Buyer is responsible for securing the township U&O permit, along with any subsequent repairs mandated by the township. CASH OR CONVENTIONAL buyers only.
Zillow last checked: 8 hours ago
Listing updated: February 22, 2024 at 06:24am
Listed by:
Philip P Winicov 610-613-5771,
RE/MAX Preferred - Newtown Square
Bought with:
Johan Pathan, RS348787
RE/MAX Preferred - Malvern
Source: Bright MLS,MLS#: PADE2059564
Facts & features
Interior
Bedrooms & bathrooms
- Bedrooms: 4
- Bathrooms: 2
- Full bathrooms: 1
- 1/2 bathrooms: 1
Basement
- Area: 0
Heating
- Hot Water, Natural Gas
Cooling
- None
Appliances
- Included: Gas Water Heater
- Laundry: In Basement
Features
- Ceiling Fan(s), Combination Kitchen/Living, Dining Area, Floor Plan - Traditional, Eat-in Kitchen, Kitchen - Table Space
- Flooring: Hardwood, Carpet, Tile/Brick
- Basement: Finished
- Has fireplace: No
Interior area
- Total structure area: 1,454
- Total interior livable area: 1,454 sqft
- Finished area above ground: 1,454
- Finished area below ground: 0
Property
Parking
- Parking features: On Street
- Has uncovered spaces: Yes
Accessibility
- Accessibility features: None
Features
- Levels: Four
- Stories: 4
- Exterior features: Lighting, Flood Lights, Sidewalks, Street Lights
- Pool features: None
Lot
- Size: 1,307 sqft
- Dimensions: 16.00 x 75.00
Details
- Additional structures: Above Grade, Below Grade
- Parcel number: 16040172800
- Zoning: RESIDENTIAL
- Special conditions: Standard
Construction
Type & style
- Home type: Townhouse
- Architectural style: Traditional
- Property subtype: Townhouse
Materials
- Frame, Masonry
- Foundation: Brick/Mortar, Stone
- Roof: Flat,Architectural Shingle
Condition
- Average
- New construction: No
- Year built: 1930
Utilities & green energy
- Sewer: Public Sewer
- Water: Public
Community & neighborhood
Security
- Security features: Carbon Monoxide Detector(s), Smoke Detector(s)
Location
- Region: Upper Darby
- Subdivision: Bywood
- Municipality: UPPER DARBY TWP
Other
Other facts
- Listing agreement: Exclusive Right To Sell
- Listing terms: Cash,Conventional
- Ownership: Fee Simple
Price history
| Date | Event | Price |
|---|---|---|
| 2/20/2024 | Sold | $180,000+9.1%$124/sqft |
Source: | ||
| 1/29/2024 | Pending sale | $164,995$113/sqft |
Source: | ||
| 1/25/2024 | Listed for sale | $164,995+47.3%$113/sqft |
Source: | ||
| 12/30/2010 | Sold | $112,000$77/sqft |
Source: Public Record | ||
| 10/14/2010 | Sold | $112,000-6.6%$77/sqft |
Source: Agent Provided | ||
Public tax history
| Year | Property taxes | Tax assessment |
|---|---|---|
| 2025 | $3,680 +3.5% | $84,080 |
| 2024 | $3,556 +1% | $84,080 |
| 2023 | $3,522 +2.8% | $84,080 |
Find assessor info on the county website
Neighborhood: 19082
Nearby schools
GreatSchools rating
- 4/10Bywood El SchoolGrades: 1-5Distance: 0.1 mi
- 3/10Beverly Hills Middle SchoolGrades: 6-8Distance: 0.2 mi
- 3/10Upper Darby Senior High SchoolGrades: 9-12Distance: 0.8 mi
Schools provided by the listing agent
- District: Upper Darby
Source: Bright MLS. This data may not be complete. We recommend contacting the local school district to confirm school assignments for this home.

Get pre-qualified for a loan
At Zillow Home Loans, we can pre-qualify you in as little as 5 minutes with no impact to your credit score.An equal housing lender. NMLS #10287.
Sell for more on Zillow
Get a free Zillow Showcase℠ listing and you could sell for .
$225,500
2% more+ $4,510
With Zillow Showcase(estimated)
$230,010