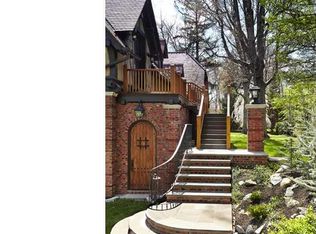Wonderful, expanded Stone Cape Cod style home with the coveted Walk to Wayne location. Don't let the front fool you, this home offers over 3,800 square feet of living space! Expanded 2 stories, there is a large Kitchen and Family Room addition, as well as Master Suite, while maintaining the character of the original South Wayne home. All this with sidewalks straight into the village of Wayne. The first floor offers a formal living room with fireplace, crown molding and built ins; a formal dining room also with built in cabinetry; a spacious kitchen with beautiful cherry cabinets, large island with bar stools for 4, desk and room for a table, a large family room with beautiful bay window, updated powder room, large, separate Laundry Room with newer washer/dryer, and hardwood floors throughout. All on this on the first floor! Second floor offers 5 bedrooms; master bedroom with vaulted ceilings, large master bath- whirlpool tub, shower, double sink, and 2 walk in closets(one cedar closet). 4 additional bedrooms and 2 addl full baths. The basement is large with high ceilings. In addition to the original basement space, there is more full height basement space under the addition. 2 Car attached garage. Flat, private lot with a circular driveway, enough room to pull your car in and still play basketball, hoop with lights included. Newer Roof, Windows, HVAC, Hot Water Heater. Award winning Radnor School District. Convenient to all major highways, and R5 Wayne train station. Enjoy all the Village of Wayne has to offer!
This property is off market, which means it's not currently listed for sale or rent on Zillow. This may be different from what's available on other websites or public sources.
