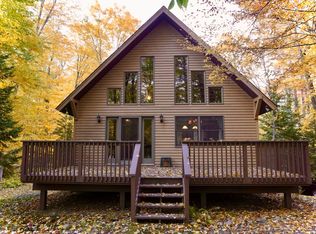This well-loved 3 BR, 2 full BA, 2 half BA ranch home on 2.23 acres of private wooded land has a spacious, open living, dining, kitchen area with a large eat-at island, new appliances, newly remodeled ensuite bath, lovely covered porch, full cellar with finished, walk-out bonus room and 1/2 bath, a two-car attached garage and a separate detached garage for motor home storage, new laminate flooring, and a fulll-house automatic generator. The property is private and yet only minutes from the center of Old Forge.
This property is off market, which means it's not currently listed for sale or rent on Zillow. This may be different from what's available on other websites or public sources.
