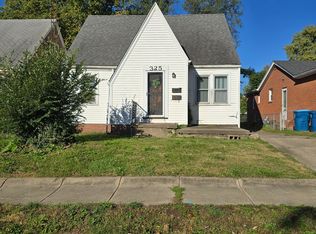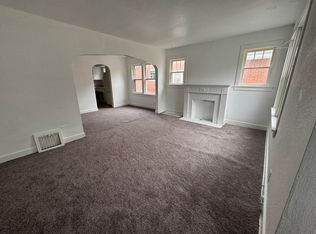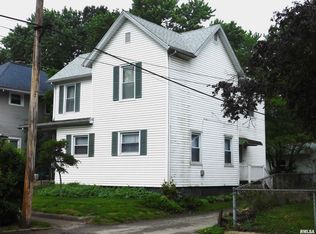CHARMING !.. and then some - move in ready mostly brick 2 story shows great! Home features a very nice updated kitchen with newer cabinets and corian countertops. You will appreciate the quality built in book shelves, original wood floors, newer first floor windows and a stately living room fireplace where friends and family can gather. THERE is bonus room for a nursery, office or bathroom on the second floor. Mechanicals include Newer breaker box, furnace, CA, and HWH. There are extra closets and shelves throughout this home. This home was built with a steel center support I Beam for that SOLID feel. You will love the formal dining room....sure to make every meal....AN OCCASION. The garage has handy/private alley egress. Home inspections are welcome; home is being sold as is. Always a real pleasure to show. THIS HOUSE....IS.....H O M E!
This property is off market, which means it's not currently listed for sale or rent on Zillow. This may be different from what's available on other websites or public sources.



