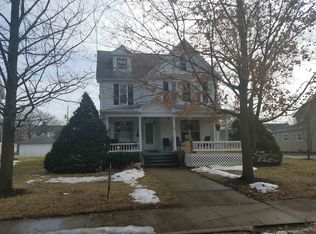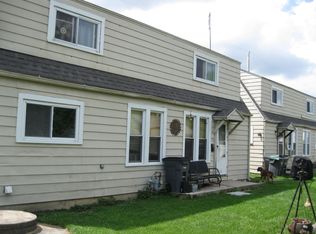Contingent on closing of buyers current property ! Built in the Heart of Downtown . Charming open floor plan with original woodwork, and a second stairwell leading to the kitchen. Grand staircase that shows off the beauty of the room. Dining room with a brick parlor for your relaxation and perfect for an inside garden. The living room and sitting room all have original hardwood floors. The kitchen has a built in Oak cabinet to display your favorite dishes. Laundry room on the main floor with a walk in shower. The 2nd floor is designed with a claw tub . The Master has 2 sky lights to enhance the large room. The den has Room for an office, hobby room or guest room. Fenced in yard ,The garage has a workshop and room for your cars. The old saying is they do not make things like they used too!
This property is off market, which means it's not currently listed for sale or rent on Zillow. This may be different from what's available on other websites or public sources.

