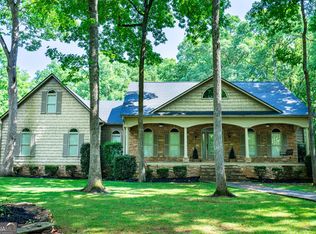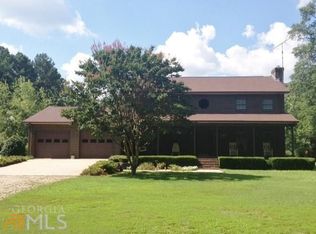Closed
$489,900
331 Rakestraw Rd, Lagrange, GA 30241
5beds
3,495sqft
Single Family Residence
Built in 2006
4.8 Acres Lot
$525,400 Zestimate®
$140/sqft
$2,830 Estimated rent
Home value
$525,400
$499,000 - $552,000
$2,830/mo
Zestimate® history
Loading...
Owner options
Explore your selling options
What's special
FOR THE GROWING FAMILY! Custom 5 bed / 3 bath home on 4.8 acres in the heart of Rosemont! This house is an Absolute Showplace and is guaranteed to Impress! Some features include: Almost 3500 square feet of Perfection, Stunning hardwood flooring, Spacious open plan, Split bedrooms, Rocking Chair Front Porch, Gorgeous setting framed with Majestic Hardwoods, Huge Primary Suite with Walk in closets and Luxurious bath, Separate soaking tub and shower, Separate water closet, Sprawling open kitchen with granite countertops and plenty of cupboard space, Conveniently Located close to Interstate making this home a Commuter's Dream! Did I mention that this home also offers a brand new roof? Large deck overlooking your enormous back yard, 2 car attached garage with epoxy floor, this one has it all!!!! Won't last a minute!
Zillow last checked: 8 hours ago
Listing updated: July 31, 2023 at 09:45pm
Listed by:
Rob Upchurch 706-523-0014,
RE/MAX Results
Bought with:
Rob Upchurch, 202341
RE/MAX Results
Source: GAMLS,MLS#: 20125593
Facts & features
Interior
Bedrooms & bathrooms
- Bedrooms: 5
- Bathrooms: 3
- Full bathrooms: 3
- Main level bathrooms: 2
- Main level bedrooms: 3
Dining room
- Features: Separate Room
Kitchen
- Features: Breakfast Area, Breakfast Bar, Pantry, Solid Surface Counters
Heating
- Electric, Central
Cooling
- Electric, Central Air
Appliances
- Included: Electric Water Heater, Cooktop, Dishwasher, Oven
- Laundry: In Hall, Mud Room
Features
- Bookcases, Tray Ceiling(s), Vaulted Ceiling(s), High Ceilings, Soaking Tub, Separate Shower, Walk-In Closet(s), Master On Main Level, Split Bedroom Plan
- Flooring: Hardwood, Tile, Carpet
- Basement: Crawl Space
- Number of fireplaces: 1
- Fireplace features: Family Room, Gas Log
Interior area
- Total structure area: 3,495
- Total interior livable area: 3,495 sqft
- Finished area above ground: 3,495
- Finished area below ground: 0
Property
Parking
- Total spaces: 2
- Parking features: Attached, Garage Door Opener, Garage, Side/Rear Entrance, Guest
- Has attached garage: Yes
Features
- Levels: Two
- Stories: 2
Lot
- Size: 4.80 Acres
- Features: Level, Open Lot, Private
- Residential vegetation: Wooded
Details
- Additional structures: Outbuilding
- Parcel number: 0361 000034A
Construction
Type & style
- Home type: SingleFamily
- Architectural style: Traditional
- Property subtype: Single Family Residence
Materials
- Concrete
- Roof: Composition
Condition
- Resale
- New construction: No
- Year built: 2006
Utilities & green energy
- Sewer: Septic Tank
- Water: Well
- Utilities for property: Cable Available, Electricity Available, High Speed Internet, Phone Available
Community & neighborhood
Community
- Community features: None
Location
- Region: Lagrange
- Subdivision: None
Other
Other facts
- Listing agreement: Exclusive Right To Sell
Price history
| Date | Event | Price |
|---|---|---|
| 7/19/2023 | Sold | $489,900$140/sqft |
Source: | ||
| 6/6/2023 | Pending sale | $489,900$140/sqft |
Source: | ||
| 5/31/2023 | Listed for sale | $489,900+38.2%$140/sqft |
Source: | ||
| 8/17/2018 | Sold | $354,500-2.9%$101/sqft |
Source: Public Record Report a problem | ||
| 5/30/2018 | Pending sale | $364,900$104/sqft |
Source: RE/MAX Results #8365163 Report a problem | ||
Public tax history
| Year | Property taxes | Tax assessment |
|---|---|---|
| 2025 | $5,186 +8% | $201,000 +14.1% |
| 2024 | $4,803 +15% | $176,120 +15% |
| 2023 | $4,176 +3.6% | $153,120 +6% |
Find assessor info on the county website
Neighborhood: 30241
Nearby schools
GreatSchools rating
- 8/10Rosemont Elementary SchoolGrades: PK-5Distance: 0.9 mi
- 5/10Long Cane Middle SchoolGrades: 6-8Distance: 9.5 mi
- 5/10Troup County High SchoolGrades: 9-12Distance: 4.2 mi
Schools provided by the listing agent
- Elementary: Rosemont
- Middle: Long Cane
- High: Troup County
Source: GAMLS. This data may not be complete. We recommend contacting the local school district to confirm school assignments for this home.
Get a cash offer in 3 minutes
Find out how much your home could sell for in as little as 3 minutes with a no-obligation cash offer.
Estimated market value$525,400
Get a cash offer in 3 minutes
Find out how much your home could sell for in as little as 3 minutes with a no-obligation cash offer.
Estimated market value
$525,400

