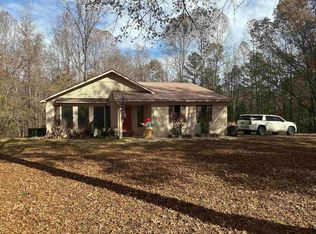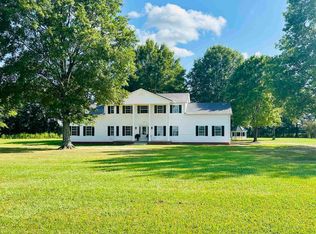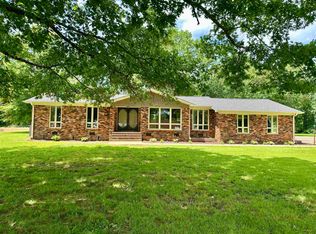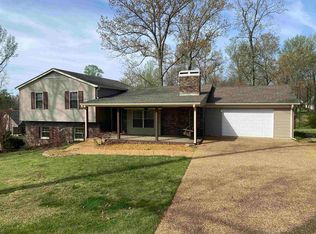Do not miss out on this amazing home! The owners have remodeled and updated majority of the house! Comfortably situated on 2 acres of land outside of the city limits, this home includes a new dual stove, microwave, dishwasher, and refrigerator. The bathroom has an electronic bidet! There is a completely finished basement/mom in law suite and the in-demand 16 seer dual fuel, energy efficient air conditioning unit that is controllable from your phone! Don't wait on this one! Call me for a showing today!
Active
Price cut: $20.1K (10/12)
$399,900
331 Puron Rd, Adamsville, TN 38310
4beds
3baths
4,172sqft
Est.:
Single Family Residence
Built in 1979
2 Acres Lot
$365,600 Zestimate®
$96/sqft
$-- HOA
What's special
New dual stove
- 110 days |
- 370 |
- 25 |
Zillow last checked: 8 hours ago
Listing updated: November 01, 2025 at 02:01am
Listed by:
LAUREN CHANDLER 731-819-4651,
HOMETOWN REALTY GROUP 731-281-4035
Source: RRAR,MLS#: 45889
Tour with a local agent
Facts & features
Interior
Bedrooms & bathrooms
- Bedrooms: 4
- Bathrooms: 3
Heating
- Central, Heat Pump
Cooling
- Central Air, Heat Pump
Appliances
- Included: Dishwasher, Refrigerator, Range, Microwave
Features
- Windows: Standard With Storm, Thermal Pane
- Number of fireplaces: 2
- Fireplace features: Two, Gas
Interior area
- Total interior livable area: 4,172 sqft
Property
Parking
- Total spaces: 4
- Parking features: Garage
- Garage spaces: 4
Features
- Stories: 1
Lot
- Size: 2 Acres
Details
- Parcel number: 002.02
Construction
Type & style
- Home type: SingleFamily
- Property subtype: Single Family Residence
Materials
- Foundation: Finished, Basement, Crawl Space
Condition
- Year built: 1979
Utilities & green energy
- Sewer: Septic Tank
- Water: Public
Community & HOA
Location
- Region: Adamsville
Financial & listing details
- Price per square foot: $96/sqft
- Tax assessed value: $67,500
- Annual tax amount: $266
- Date on market: 9/8/2025
- Road surface type: Paved
Estimated market value
$365,600
$344,000 - $388,000
$1,939/mo
Price history
Price history
| Date | Event | Price |
|---|---|---|
| 10/12/2025 | Price change | $399,900-4.8%$96/sqft |
Source: RRAR #45889 Report a problem | ||
| 9/8/2025 | Listed for sale | $420,000+12%$101/sqft |
Source: RRAR #45889 Report a problem | ||
| 7/1/2025 | Listing removed | $375,000$90/sqft |
Source: | ||
| 5/22/2025 | Price change | $375,000-25%$90/sqft |
Source: | ||
| 3/24/2025 | Price change | $499,900-4.8%$120/sqft |
Source: | ||
Public tax history
Public tax history
| Year | Property taxes | Tax assessment |
|---|---|---|
| 2024 | $266 | $16,875 |
| 2023 | $266 | $16,875 |
| 2022 | $266 -56.4% | $16,875 -43.5% |
Find assessor info on the county website
BuyAbility℠ payment
Est. payment
$2,187/mo
Principal & interest
$1917
Home insurance
$140
Property taxes
$130
Climate risks
Neighborhood: 38310
Nearby schools
GreatSchools rating
- 5/10Adamsville Elementary SchoolGrades: PK-8Distance: 2.5 mi
- 6/10Adamsville Junior / Senior High SchoolGrades: 9-12Distance: 1.5 mi
- Loading
- Loading




