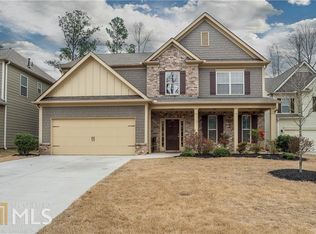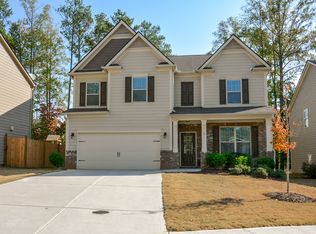Gorgeous home, new price! Beautifully situated at end of insulated, cul-de-sac street in sought after Providence Walk! Well equipped with owner upgrades & move-in ready! Fantastic open floor plan features 2 story entry, gorgeous dining room, hardwood floors,coffered ceilings, granite & stainless kitchen, large island, walk in pantry & laundry, main floor bedroom & full bath w/zero entry shower. The features just keep going- Huge master up features granite w/double vanities, large 5th bedroom is flex space which can easily be used as media room or guest space as your needs evolve. This home has too many upgrades to list and is close to great schools, shopping and the express lane entrance. Make this one a must see because it won't last long!
This property is off market, which means it's not currently listed for sale or rent on Zillow. This may be different from what's available on other websites or public sources.

