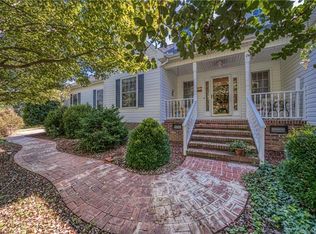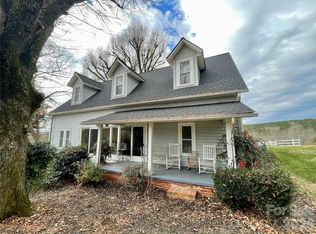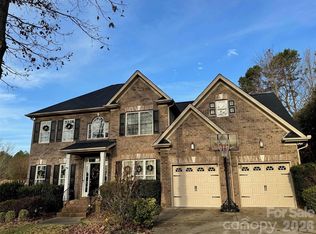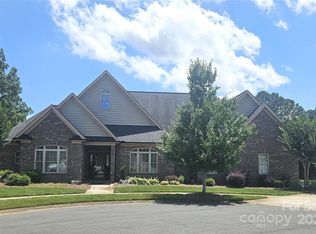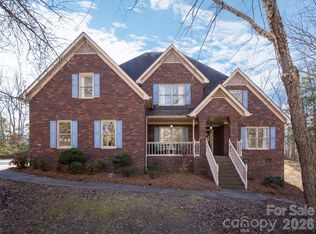Reduced, Reduced, Reduced!! Imagine coming home to your very own private retreat. Here is your opportunity. This home has it all, nestled on approximately 4.13 acres, this sprawling, 3 bedroom, 2 1/2 bath, home has enough room to host large or small gatherings of family and friends or offers ample places to hide away to enjoy your very own quiet time. The yard has a gentle rolling slope which provides a keen vantage point from which to survey the surrounding area. Whether you enjoy sitting on the front porch sipping tea, entertaining friends and family in the backyard gazebo or taking a relaxing plunge in the inground pool, you can do it all right here in your new home. Roof and AC units less than 2 years old. Pool liner was just replaced. Call listing agent to schedule a showing. Owner requires minimum of one hour notice to show. Home is being sold as is / where is. Seller will make no repairs.
Active
$630,000
331 Polk Ford Rd, Stanfield, NC 28163
3beds
3,107sqft
Est.:
Single Family Residence
Built in 1989
4.13 Acres Lot
$699,800 Zestimate®
$203/sqft
$-- HOA
What's special
- 491 days |
- 1,193 |
- 53 |
Zillow last checked: 8 hours ago
Listing updated: January 28, 2026 at 10:20am
Listing Provided by:
Bill Green bill.green@russhollinsrealtors.com,
Century 21 Russ Hollins, Realtors,
Lois Vuocolo,
Century 21 Russ Hollins, Realtors
Source: Canopy MLS as distributed by MLS GRID,MLS#: 4174696
Tour with a local agent
Facts & features
Interior
Bedrooms & bathrooms
- Bedrooms: 3
- Bathrooms: 3
- Full bathrooms: 2
- 1/2 bathrooms: 1
- Main level bedrooms: 1
Primary bedroom
- Level: Main
Bedroom s
- Level: Upper
Bedroom s
- Level: Upper
Bathroom half
- Level: Main
Bathroom full
- Level: Main
Bathroom full
- Level: Upper
Bonus room
- Level: Upper
Dining area
- Level: Main
Flex space
- Level: Main
Kitchen
- Level: Main
Laundry
- Level: Main
Living room
- Level: Main
Heating
- Forced Air, Natural Gas
Cooling
- Central Air
Appliances
- Included: Dishwasher, Electric Range, Gas Water Heater, Microwave, Refrigerator
- Laundry: Laundry Room, Main Level
Features
- Flooring: Carpet, Tile, Wood
- Has basement: No
- Fireplace features: Living Room
Interior area
- Total structure area: 3,107
- Total interior livable area: 3,107 sqft
- Finished area above ground: 3,107
- Finished area below ground: 0
Property
Parking
- Total spaces: 2
- Parking features: Driveway, Detached Garage, Garage on Main Level
- Garage spaces: 2
- Has uncovered spaces: Yes
- Details: Detached two car garage.
Features
- Levels: One and One Half
- Stories: 1.5
- Patio & porch: Covered, Front Porch
- Pool features: In Ground
Lot
- Size: 4.13 Acres
- Features: Corner Lot
Details
- Additional structures: Gazebo
- Parcel number: 556302960365
- Zoning: R-A
- Special conditions: Standard
Construction
Type & style
- Home type: SingleFamily
- Architectural style: Cape Cod
- Property subtype: Single Family Residence
Materials
- Vinyl
- Foundation: Crawl Space
- Roof: Composition
Condition
- New construction: No
- Year built: 1989
Utilities & green energy
- Sewer: Septic Installed
- Water: Well
Community & HOA
Community
- Subdivision: None
Location
- Region: Stanfield
Financial & listing details
- Price per square foot: $203/sqft
- Tax assessed value: $321,225
- Annual tax amount: $4,764
- Date on market: 9/28/2024
- Cumulative days on market: 491 days
- Listing terms: Cash,Conventional
- Road surface type: Asphalt, Paved
Estimated market value
$699,800
$665,000 - $735,000
$2,630/mo
Price history
Price history
| Date | Event | Price |
|---|---|---|
| 8/14/2025 | Price change | $630,000-8%$203/sqft |
Source: | ||
| 8/8/2025 | Price change | $685,000-2%$220/sqft |
Source: | ||
| 6/26/2025 | Price change | $699,000-1.5%$225/sqft |
Source: | ||
| 5/14/2025 | Price change | $710,000-0.6%$229/sqft |
Source: | ||
| 1/22/2025 | Price change | $714,500-0.1%$230/sqft |
Source: | ||
Public tax history
Public tax history
| Year | Property taxes | Tax assessment |
|---|---|---|
| 2025 | $4,764 +41.2% | $501,451 +56.1% |
| 2024 | $3,373 | $321,225 |
| 2023 | $3,373 +1% | $321,225 |
Find assessor info on the county website
BuyAbility℠ payment
Est. payment
$3,460/mo
Principal & interest
$2966
Property taxes
$273
Home insurance
$221
Climate risks
Neighborhood: 28163
Nearby schools
GreatSchools rating
- 6/10Stanfield Elementary SchoolGrades: K-5Distance: 1.4 mi
- 6/10West Stanly Middle SchoolGrades: 6-8Distance: 5.4 mi
- 5/10West Stanly High SchoolGrades: 9-12Distance: 6.5 mi
Schools provided by the listing agent
- Elementary: Stanfield
- Middle: West Stanly
- High: West Stanly
Source: Canopy MLS as distributed by MLS GRID. This data may not be complete. We recommend contacting the local school district to confirm school assignments for this home.
- Loading
- Loading
