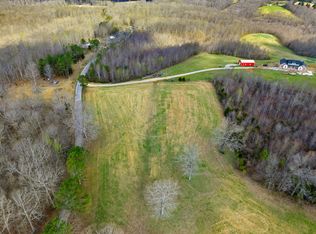2 story Luxury Home on 17.7 Ac in a secluded location. Excllnt amenities with nothing spared. Basement is finished with inlaw suite, game room, 15-seats theater room and storm shelter. Main story has 2 master bedrooms (with walk in closets and bathrooms), 1 Office, kitchen with sub zero fridge, laundry room , living room/dining room and incredible views. Second story has 2 bedrooms, 1 office, library room and one bathroom. The 50x61 Shop was divided into a shop with 3 bays and a door leading to a 4 bedroom guest house with its own storm shelter. 1 gig Internet through out. Generator, pool house, helipad, above ground spa, RV parking pad with its own electricity and water (to receive guests), lake and pond complement the incredible views of deers and turkeys on the property ....
This property is off market, which means it's not currently listed for sale or rent on Zillow. This may be different from what's available on other websites or public sources.

