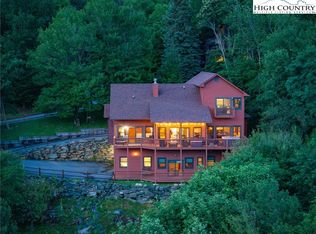Sold for $866,000
$866,000
331 Pinnacle Ridge Road, Beech Mountain, NC 28604
4beds
2,971sqft
Single Family Residence
Built in 1991
0.43 Acres Lot
$863,000 Zestimate®
$291/sqft
$3,755 Estimated rent
Home value
$863,000
$777,000 - $958,000
$3,755/mo
Zestimate® history
Loading...
Owner options
Explore your selling options
What's special
Great price with a View! This meticulously maintained mountain home has a long-range view and comes with a current Beech Mountain Club membership—ready for you to enjoy the best of mountain living.
Beautifully remodeled, the home features rich hardwood floors, A/C, and a spacious open-concept great room with tongue-and-groove ceilings, a floor-to-ceiling stone wood-burning fireplace, and an abundance of natural light through large windows and glass doors. The mountain-modern aesthetic is both inviting and stylish.
The spacious kitchen includes stainless steel appliances, ample counter space, and a large pantry—ideal for hosting and daily living. Exterior upgrades include Hardy board siding and stonework, all added in 2020.
An oversized garage provides excellent storage, and there's plenty of driveway parking for guests. The upper-level primary suite is a true retreat with a walk-in closet, dual vanities, and a beautifully tiled walk-in shower.
The lower level features a guest suite, full bath, and a spacious family/recreation room complete with a freestanding propane fireplace, pool table, and a bar/coffee station—perfect for entertaining friends and family.
Membership to the Beech Mountain Club is available. With applicable new member fees and annual dues, you'll enjoy access to a private 18-hole professional golf course, tennis and pickleball courts, a 24-hour fitness center, kids’ day camp, outdoor pool, slope-side clubhouse, and a wide array of year-round amenities.
Whether you’re looking for a full-time residence, vacation getaway, or investment property, this home offers a rare blend of comfort, style, and unbeatable location.
Zillow last checked: 8 hours ago
Listing updated: December 19, 2025 at 02:00pm
Listed by:
Tracy Simms (828)737-3100,
Blue Ridge Realty & Inv. - Banner Elk
Bought with:
Sarah Long, 259054
828 Real Estate
Source: High Country AOR,MLS#: 254817 Originating MLS: High Country Association of Realtors Inc.
Originating MLS: High Country Association of Realtors Inc.
Facts & features
Interior
Bedrooms & bathrooms
- Bedrooms: 4
- Bathrooms: 3
- Full bathrooms: 3
Heating
- Forced Air, Propane
Cooling
- Central Air
Appliances
- Included: Dryer, Dishwasher, Electric Range, Microwave, Refrigerator, Washer
Features
- Furnished, Vaulted Ceiling(s)
- Has fireplace: Yes
- Fireplace features: Stone, Wood Burning
- Furnished: Yes
Interior area
- Total structure area: 2,971
- Total interior livable area: 2,971 sqft
- Finished area above ground: 2,971
- Finished area below ground: 0
Property
Parking
- Total spaces: 1
- Parking features: Driveway, Garage, One Car Garage, Gravel, Oversized, Private
- Garage spaces: 1
- Has uncovered spaces: Yes
Features
- Levels: Three Or More
- Stories: 3
- Patio & porch: Open
- Exterior features: Gravel Driveway
- Has view: Yes
- View description: Long Range, Mountain(s)
Lot
- Size: 0.43 Acres
Details
- Parcel number: 1940488246000
Construction
Type & style
- Home type: SingleFamily
- Architectural style: Mountain
- Property subtype: Single Family Residence
Materials
- Hardboard, Stone, Wood Frame
- Foundation: Slab
- Roof: Asphalt,Shingle
Condition
- Year built: 1991
Utilities & green energy
- Sewer: Public Sewer
- Water: Public
Community & neighborhood
Community
- Community features: Club Membership Available, Fitness Center, Golf, Pickleball, Skiing, Tennis Court(s), Trails/Paths, Long Term Rental Allowed, Short Term Rental Allowed
Location
- Region: Banner Elk
- Subdivision: Laurel Gap
Other
Other facts
- Listing terms: Cash,Conventional,New Loan
- Road surface type: Paved
Price history
| Date | Event | Price |
|---|---|---|
| 12/19/2025 | Sold | $866,000-8.7%$291/sqft |
Source: | ||
| 11/14/2025 | Contingent | $949,000$319/sqft |
Source: | ||
| 8/17/2025 | Price change | $949,000-3.1%$319/sqft |
Source: | ||
| 4/13/2025 | Listed for sale | $979,000-1.1%$330/sqft |
Source: | ||
| 12/1/2024 | Listing removed | $990,000$333/sqft |
Source: | ||
Public tax history
| Year | Property taxes | Tax assessment |
|---|---|---|
| 2024 | $1,887 -8.5% | $560,900 -8.9% |
| 2023 | $2,062 +1.1% | $616,000 |
| 2022 | $2,039 +52.5% | $616,000 +97.4% |
Find assessor info on the county website
Neighborhood: 28604
Nearby schools
GreatSchools rating
- 7/10Valle Crucis ElementaryGrades: PK-8Distance: 6.7 mi
- 8/10Watauga HighGrades: 9-12Distance: 13.8 mi
Schools provided by the listing agent
- Elementary: Valle Crucis
- High: Watauga
Source: High Country AOR. This data may not be complete. We recommend contacting the local school district to confirm school assignments for this home.
Get pre-qualified for a loan
At Zillow Home Loans, we can pre-qualify you in as little as 5 minutes with no impact to your credit score.An equal housing lender. NMLS #10287.
