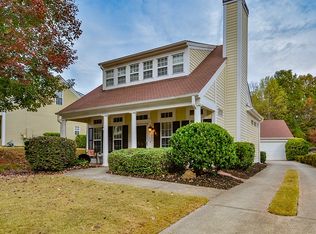Charming & cute BridgeMill cottage home featuring 3 bedrooms 2.5 bathrooms, master on the main, hardwoods on most of main, bright floor plan, solid surface kitchen counter tops, laundry on main, spacious kitchen, two generous sized bedrooms upstairs with additional storage, level driveway & yard, detached 2 car garage, garden space and additional yard space behind garage. Newer roof (7yrs old). This is the original cottage section close to the main entrance. BridgeMill offers an 18-hole golf course, 2-acre pool, sand volleyball, 25 tennis courts, mini golf & more. 06/01/17
This property is off market, which means it's not currently listed for sale or rent on Zillow. This may be different from what's available on other websites or public sources.

