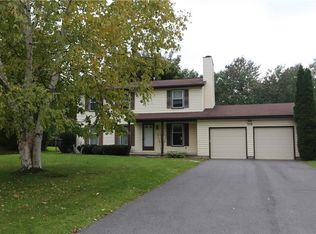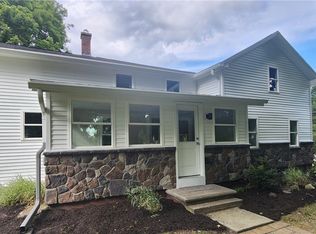Closed
$310,000
331 Phillips Rd, Webster, NY 14580
4beds
2,577sqft
Single Family Residence
Built in 1975
0.46 Acres Lot
$-- Zestimate®
$120/sqft
$3,775 Estimated rent
Home value
Not available
Estimated sales range
Not available
$3,775/mo
Zestimate® history
Loading...
Owner options
Explore your selling options
What's special
Webster living at it's finest! Welcome to this beautifully kept 4-bedroom, 3-full bath raised ranch home with an expansive 2,500 sqft of living space on nearly a half-acre lot! A cozy foyer welcomes and leads guests to the main level, which features a bright living room with hardwood floors, a formal dining room, and updated kitchen with island, new cabinets (2025), tile backsplash, and new sink with faucet (2024). Upstairs are 3 spacious bedrooms with good-size closets, new laminate flooring, new interior doors, and an updated full bath. A finished lower level adds incredible flexibility and potential for a true in-law with a large family room with stone surround gas fireplace, a luxurious primary suite with tray ceiling, huge walk-in closet, and en-suite spa-like bath with jetted tub, double vanity, and separate shower. Recent updates include Renewal by Andersen windows (2024), furnace & A/C (2018) with new UV light, filter and condensation pump (2025), ductwork professionally cleaned (2025), electric panel (2022), and dual hot water heaters (2015 & 2019). A sliding door leads to the multi-level wood deck where you'll find your own private oasis with in-ground pool boasting a new liner, filter, and pump (all in 2023), new vinyl fence (2020), hot tub (2020), and a rear room off the garage for storage or entertaining space! Loads of storage with ample closet space, a huge walk-in pantry/storage room, garage space, shed, and rear garage room!
Zillow last checked: 8 hours ago
Listing updated: January 07, 2026 at 02:21am
Listed by:
Gary J. Norselli 585-540-1998,
Keller Williams Realty Greater Rochester
Bought with:
Grant D. Pettrone, 10491209675
Revolution Real Estate
Source: NYSAMLSs,MLS#: R1639505 Originating MLS: Rochester
Originating MLS: Rochester
Facts & features
Interior
Bedrooms & bathrooms
- Bedrooms: 4
- Bathrooms: 3
- Full bathrooms: 3
- Main level bathrooms: 2
- Main level bedrooms: 1
Heating
- Gas, Forced Air
Cooling
- Central Air
Appliances
- Included: Dryer, Dishwasher, Electric Oven, Electric Range, Electric Water Heater, Disposal, Gas Water Heater, Microwave, Refrigerator, Washer
- Laundry: In Basement
Features
- Ceiling Fan(s), Separate/Formal Dining Room, Entrance Foyer, Separate/Formal Living Room, Kitchen Island, Sliding Glass Door(s), Storage, Walk-In Pantry, Natural Woodwork, Bedroom on Main Level, Bath in Primary Bedroom, Main Level Primary, Primary Suite, Programmable Thermostat
- Flooring: Ceramic Tile, Hardwood, Laminate, Tile, Varies
- Doors: Sliding Doors
- Windows: Thermal Windows
- Basement: Full,Finished,Sump Pump
- Number of fireplaces: 1
Interior area
- Total structure area: 2,577
- Total interior livable area: 2,577 sqft
Property
Parking
- Total spaces: 2
- Parking features: Attached, Garage, Driveway, Garage Door Opener, Other
- Attached garage spaces: 2
Features
- Levels: Two
- Stories: 2
- Patio & porch: Deck, Patio
- Exterior features: Blacktop Driveway, Deck, Hot Tub/Spa, Pool, Patio
- Pool features: In Ground
- Has spa: Yes
Lot
- Size: 0.46 Acres
- Dimensions: 100 x 200
- Features: Rectangular, Rectangular Lot
Details
- Additional structures: Shed(s), Storage
- Parcel number: 2654890500300002061000
- Special conditions: Standard
Construction
Type & style
- Home type: SingleFamily
- Architectural style: Raised Ranch
- Property subtype: Single Family Residence
Materials
- Brick, Vinyl Siding, PEX Plumbing
- Foundation: Block
- Roof: Asphalt,Shingle
Condition
- Resale
- Year built: 1975
Utilities & green energy
- Electric: Circuit Breakers
- Sewer: Connected
- Water: Connected, Public
- Utilities for property: Cable Available, High Speed Internet Available, Sewer Connected, Water Connected
Green energy
- Energy efficient items: Windows
Community & neighborhood
Location
- Region: Webster
- Subdivision: Nottingham Grvs Ph I
Other
Other facts
- Listing terms: Cash,Conventional,FHA,VA Loan
Price history
| Date | Event | Price |
|---|---|---|
| 12/11/2025 | Sold | $310,000-4.6%$120/sqft |
Source: | ||
| 10/30/2025 | Pending sale | $324,900$126/sqft |
Source: | ||
| 9/24/2025 | Listed for sale | $324,900+57%$126/sqft |
Source: | ||
| 11/15/2019 | Sold | $207,000+1%$80/sqft |
Source: | ||
| 10/3/2019 | Pending sale | $205,000$80/sqft |
Source: Keller Williams Realty GR #R1206252 Report a problem | ||
Public tax history
| Year | Property taxes | Tax assessment |
|---|---|---|
| 2024 | -- | $130,000 |
| 2023 | -- | $130,000 |
| 2022 | -- | $130,000 |
Find assessor info on the county website
Neighborhood: 14580
Nearby schools
GreatSchools rating
- 5/10Schlegel Road Elementary SchoolGrades: PK-5Distance: 1 mi
- 7/10Willink Middle SchoolGrades: 6-8Distance: 3.2 mi
- 8/10Thomas High SchoolGrades: 9-12Distance: 3.5 mi
Schools provided by the listing agent
- Elementary: Schlegel Road Elementary
- Middle: Willink Middle
- High: Thomas High
- District: Webster
Source: NYSAMLSs. This data may not be complete. We recommend contacting the local school district to confirm school assignments for this home.

