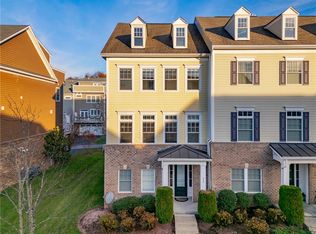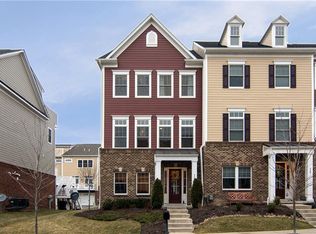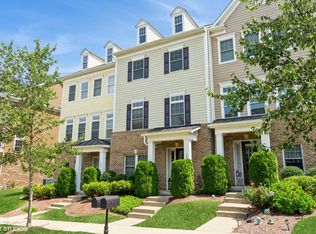Sold for $550,000 on 08/15/23
$550,000
331 Osona Ln, Mars, PA 16046
4beds
2,592sqft
Townhouse
Built in 2014
3,267 Square Feet Lot
$572,600 Zestimate®
$212/sqft
$3,535 Estimated rent
Home value
$572,600
$544,000 - $601,000
$3,535/mo
Zestimate® history
Loading...
Owner options
Explore your selling options
What's special
OPEN HOUSE CANCELLED - UNDER CONTRACT! Four stories of fabulous in this extremely upgraded end-unit Venango Trails townhome with two decks including a rooftop terrace! Not a thing to do in this low-maintenance home but enjoy the upgrades and amenities, including; Ten foot ceilings in main living area with dramatic open floor plan, chic grey kitchen with huge island, new quartz counters, new kitchen sink, new LG refrigerator, new Bosch dishwasher, new 6-burner Signature Series gas cooktop with gold accents, new hardwood in den and mudroom, luxury vinyl plank flooring added to bedroom level, new closet systems, new dual shower heads, blackout top-down bottoms-up blinds in Primary bedroom and so much more! First floor flex room could be office, gym, den. Fourth floor with rooftop deck and wet bar is a versatile space for fourth bedroom, den or private guest suite. Venango Trails features trails, club house & pool. Easy access to I279/I79, Turnpike, Cranberry Connector, shopping/dining. NA
Zillow last checked: 8 hours ago
Listing updated: August 15, 2023 at 07:22am
Listed by:
JoAnn Echtler 724-776-3686,
BERKSHIRE HATHAWAY THE PREFERRED REALTY
Bought with:
Malini Jaganathan
HOWARD HANNA REAL ESTATE SERVICES
Source: WPMLS,MLS#: 1614003 Originating MLS: West Penn Multi-List
Originating MLS: West Penn Multi-List
Facts & features
Interior
Bedrooms & bathrooms
- Bedrooms: 4
- Bathrooms: 4
- Full bathrooms: 3
- 1/2 bathrooms: 1
Primary bedroom
- Level: Upper
- Dimensions: 15x18
Bedroom 2
- Level: Upper
- Dimensions: 10x14
Bedroom 3
- Level: Upper
- Dimensions: 14x11
Bedroom 4
- Level: Upper
- Dimensions: 22x12
Den
- Level: Lower
- Dimensions: 11x12
Dining room
- Level: Main
- Dimensions: 22x11
Entry foyer
- Level: Lower
- Dimensions: 9x8
Kitchen
- Level: Main
- Dimensions: 25x11
Laundry
- Level: Upper
- Dimensions: 5x7
Living room
- Level: Main
- Dimensions: 16x17
Heating
- Forced Air, Gas
Cooling
- Central Air
Appliances
- Included: Some Gas Appliances, Dryer, Dishwasher, Disposal, Microwave, Refrigerator, Stove, Washer
Features
- Kitchen Island, Pantry
- Flooring: Hardwood, Tile, Vinyl
- Has basement: No
Interior area
- Total structure area: 2,592
- Total interior livable area: 2,592 sqft
Property
Parking
- Total spaces: 2
- Parking features: Built In, Garage Door Opener
- Has attached garage: Yes
Features
- Levels: Three Or More
- Stories: 3
- Pool features: Pool
Lot
- Size: 3,267 sqft
- Dimensions: 0.075
Details
- Parcel number: 2372R00195000000
Construction
Type & style
- Home type: Townhouse
- Architectural style: French Provincial,Three Story
- Property subtype: Townhouse
Materials
- Vinyl Siding
- Roof: Asphalt
Condition
- Resale
- Year built: 2014
Utilities & green energy
- Sewer: Public Sewer
- Water: Public
Community & neighborhood
Location
- Region: Mars
- Subdivision: Venango Trails
HOA & financial
HOA
- Has HOA: Yes
- HOA fee: $180 monthly
Price history
| Date | Event | Price |
|---|---|---|
| 8/15/2023 | Sold | $550,000$212/sqft |
Source: | ||
| 7/16/2023 | Contingent | $550,000$212/sqft |
Source: | ||
| 7/10/2023 | Listed for sale | $550,000+3.8%$212/sqft |
Source: | ||
| 10/15/2021 | Sold | $530,000+1%$204/sqft |
Source: | ||
| 8/29/2021 | Contingent | $525,000$203/sqft |
Source: | ||
Public tax history
| Year | Property taxes | Tax assessment |
|---|---|---|
| 2025 | $9,502 +6.1% | $346,000 |
| 2024 | $8,958 +477.4% | $346,000 +5.5% |
| 2023 | $1,551 | $328,000 -5.2% |
Find assessor info on the county website
Neighborhood: 16046
Nearby schools
GreatSchools rating
- 6/10Marshall El SchoolGrades: K-5Distance: 1.7 mi
- 7/10Marshall Middle SchoolGrades: 6-8Distance: 1.7 mi
- 9/10North Allegheny Senior High SchoolGrades: 9-12Distance: 4.9 mi
Schools provided by the listing agent
- District: North Allegheny
Source: WPMLS. This data may not be complete. We recommend contacting the local school district to confirm school assignments for this home.

Get pre-qualified for a loan
At Zillow Home Loans, we can pre-qualify you in as little as 5 minutes with no impact to your credit score.An equal housing lender. NMLS #10287.


