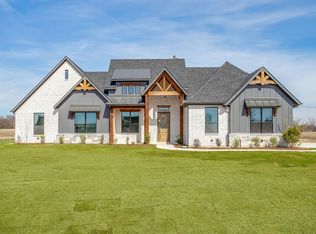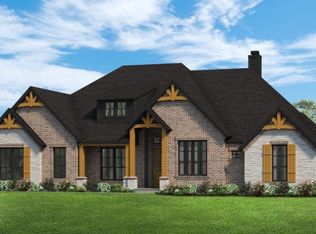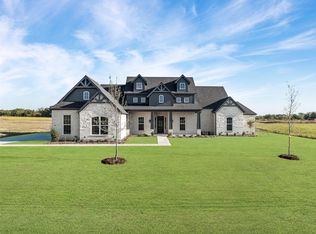Sold
Price Unknown
331 Olson Rd, Waxahachie, TX 75167
5beds
3,010sqft
Single Family Residence
Built in 2025
1.01 Acres Lot
$602,700 Zestimate®
$--/sqft
$3,646 Estimated rent
Home value
$602,700
$561,000 - $651,000
$3,646/mo
Zestimate® history
Loading...
Owner options
Explore your selling options
What's special
MLS# 20922802 - Built by Dunhill Homes - Ready Now! ~ Experience refined living in our 3,010 square foot, 5-bedroom, 4.5-bathroom floor Canyon plan crafted for both elegance and practicality. At the heart of this home is a gourmet kitchen, featuring waterfall countertops, built-in Samsung appliances, and a spacious island perfect for casual dining and hosting. The open-concept living area offers a cozy fireplace and direct access to the covered back patio, creating an inviting space for relaxation. The main floor includes a luxurious primary suite, complete with a large walk-in closet and an ensuite bath featuring a separate tub and shower. Upstairs is a private fifth bedroom and ensuite bathroom, making it an ideal space for guests, or in-law suite. With its beautiful finishes and smart design, this floor plan is the epitome of modern living and comfort. Photos and renderings are representative, and do not reflect photos of the actual home.
Zillow last checked: 8 hours ago
Listing updated: August 29, 2025 at 11:33am
Listed by:
Ben Caballero 888-872-6006,
HomesUSA.com 888-872-6006
Bought with:
Non-Mls Member
NON MLS
Source: NTREIS,MLS#: 20922802
Facts & features
Interior
Bedrooms & bathrooms
- Bedrooms: 5
- Bathrooms: 5
- Full bathrooms: 4
- 1/2 bathrooms: 1
Primary bedroom
- Features: Dual Sinks, En Suite Bathroom, Garden Tub/Roman Tub, Separate Shower, Walk-In Closet(s)
- Level: First
- Dimensions: 17 x 15
Bedroom
- Level: Second
- Dimensions: 11 x 13
Bedroom
- Level: First
- Dimensions: 11 x 12
Bedroom
- Level: First
- Dimensions: 12 x 12
Bedroom
- Level: First
- Dimensions: 12 x 13
Game room
- Level: First
- Dimensions: 12 x 16
Kitchen
- Features: Eat-in Kitchen, Granite Counters, Kitchen Island, Pantry, Stone Counters, Walk-In Pantry
- Level: First
- Dimensions: 15 x 21
Living room
- Level: First
- Dimensions: 26 x 19
Office
- Level: First
- Dimensions: 11 x 11
Utility room
- Features: Built-in Features, Utility Room
- Level: First
- Dimensions: 6 x 9
Heating
- Central, Electric, Fireplace(s)
Cooling
- Central Air, Ceiling Fan(s), Electric
Appliances
- Included: Convection Oven, Dishwasher, Electric Cooktop, Electric Water Heater, Disposal, Microwave
- Laundry: Washer Hookup, Electric Dryer Hookup, Laundry in Utility Room
Features
- Decorative/Designer Lighting Fixtures, Double Vanity, Eat-in Kitchen, Granite Counters, Kitchen Island, Open Floorplan, Pantry, Vaulted Ceiling(s), Wired for Data, Walk-In Closet(s)
- Flooring: Carpet, Tile, Wood
- Has basement: No
- Number of fireplaces: 1
- Fireplace features: Electric, Living Room, Insert
Interior area
- Total interior livable area: 3,010 sqft
Property
Parking
- Total spaces: 3
- Parking features: Door-Multi, Garage Faces Front, Garage, Garage Door Opener, Garage Faces Side, Side By Side
- Attached garage spaces: 3
Features
- Levels: Two
- Stories: 2
- Patio & porch: Covered
- Pool features: None
- Fencing: None
Lot
- Size: 1.01 Acres
Details
- Parcel number: 304530
Construction
Type & style
- Home type: SingleFamily
- Architectural style: Traditional,Detached
- Property subtype: Single Family Residence
Materials
- Brick, Fiber Cement, Frame, Radiant Barrier, Rock, Stone
- Foundation: Slab
- Roof: Composition,Shingle
Condition
- Year built: 2025
Utilities & green energy
- Sewer: Septic Tank
- Water: Public
- Utilities for property: Septic Available, Water Available
Green energy
- Energy efficient items: Appliances, Construction, Doors, Insulation, Lighting, Thermostat, Water Heater, Windows
Community & neighborhood
Security
- Security features: Carbon Monoxide Detector(s), Smoke Detector(s), Security Lights
Location
- Region: Waxahachie
- Subdivision: Waterfall Ranch Ests Ph 1
HOA & financial
HOA
- Has HOA: Yes
- HOA fee: $350 annually
- Services included: Association Management, Maintenance Grounds
- Association name: Goodwin & Company
- Association phone: 855-289-6007
Price history
| Date | Event | Price |
|---|---|---|
| 8/29/2025 | Sold | -- |
Source: NTREIS #20922802 Report a problem | ||
| 6/26/2025 | Pending sale | $599,990$199/sqft |
Source: NTREIS #20922802 Report a problem | ||
| 5/1/2025 | Listed for sale | $599,990$199/sqft |
Source: NTREIS #20922802 Report a problem | ||
Public tax history
Tax history is unavailable.
Neighborhood: 75167
Nearby schools
GreatSchools rating
- 7/10Dunaway Elementary SchoolGrades: PK-5Distance: 1.7 mi
- 5/10Waxahachie High SchoolGrades: 8-12Distance: 5.1 mi
- 5/10Eddie Finley Sr J HGrades: 6-8Distance: 5.3 mi
Schools provided by the listing agent
- Elementary: Wedgeworth
- High: Waxahachie
- District: Waxahachie ISD
Source: NTREIS. This data may not be complete. We recommend contacting the local school district to confirm school assignments for this home.
Get a cash offer in 3 minutes
Find out how much your home could sell for in as little as 3 minutes with a no-obligation cash offer.
Estimated market value$602,700
Get a cash offer in 3 minutes
Find out how much your home could sell for in as little as 3 minutes with a no-obligation cash offer.
Estimated market value
$602,700


