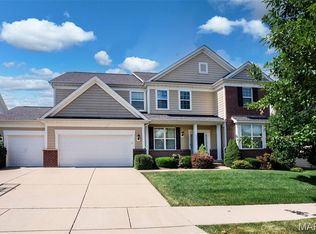Jessica G Wallace 314-853-8993,
Compass Realty Group,
Jack McAndrew 314-225-7258,
Compass Realty Group
331 Oak Stand Path, Chesterfield, MO 63005
Home value
$954,000
$878,000 - $1.04M
$4,789/mo
Loading...
Owner options
Explore your selling options
What's special
Zillow last checked: 8 hours ago
Listing updated: April 28, 2025 at 06:29pm
Jessica G Wallace 314-853-8993,
Compass Realty Group,
Jack McAndrew 314-225-7258,
Compass Realty Group
Jessica G Wallace, 2014009931
Compass Realty Group
Facts & features
Interior
Bedrooms & bathrooms
- Bedrooms: 5
- Bathrooms: 5
- Full bathrooms: 4
- 1/2 bathrooms: 1
- Main level bathrooms: 2
- Main level bedrooms: 1
Heating
- Forced Air, Electric
Cooling
- Central Air, Electric
Appliances
- Included: Dishwasher, Electric Cooktop, Ice Maker, Electric Range, Electric Oven, Stainless Steel Appliance(s), Electric Water Heater
Features
- Separate Dining, High Ceilings, Walk-In Closet(s), Kitchen Island, Custom Cabinetry, Granite Counters, Walk-In Pantry, Double Vanity, Tub
- Flooring: Carpet
- Doors: Panel Door(s)
- Windows: Low Emissivity Windows, Tilt-In Windows, Wood Frames
- Basement: Walk-Out Access
- Number of fireplaces: 1
- Fireplace features: Ventless, Family Room
Interior area
- Total structure area: 4,360
- Total interior livable area: 4,360 sqft
- Finished area above ground: 4,360
- Finished area below ground: 1,882
Property
Parking
- Total spaces: 3
- Parking features: Attached, Garage, Garage Door Opener
- Attached garage spaces: 3
Features
- Levels: Two
- Patio & porch: Deck, Composite, Patio, Screened
Lot
- Size: 10,454 sqft
- Dimensions: 89 x 126 x 125 x 78
- Features: Adjoins Common Ground, Level, Sprinklers In Front, Sprinklers In Rear
Details
- Parcel number: 18T610548
- Special conditions: Standard
Construction
Type & style
- Home type: SingleFamily
- Architectural style: Craftsman,Traditional,Other
- Property subtype: Single Family Residence
Materials
- Fiber Cement, Brick Veneer, Stone Veneer
Condition
- Year built: 2013
Details
- Builder name: Pulte
Utilities & green energy
- Sewer: Public Sewer
- Water: Public
- Utilities for property: Natural Gas Available
Community & neighborhood
Security
- Security features: Smoke Detector(s)
Location
- Region: Chesterfield
- Subdivision: Reserve At Chesterfield Village-Plat
HOA & financial
HOA
- HOA fee: $1,000 annually
- Services included: Other
Other
Other facts
- Listing terms: Cash,Conventional,FHA,VA Loan
- Ownership: Private
- Road surface type: Concrete
Price history
| Date | Event | Price |
|---|---|---|
| 10/18/2024 | Sold | -- |
Source: | ||
| 9/24/2024 | Pending sale | $949,000$218/sqft |
Source: | ||
| 9/13/2024 | Listed for sale | $949,000$218/sqft |
Source: | ||
| 7/31/2013 | Sold | -- |
Source: | ||
Public tax history
| Year | Property taxes | Tax assessment |
|---|---|---|
| 2024 | $11,287 +2.7% | $158,650 |
| 2023 | $10,994 +5% | $158,650 +13% |
| 2022 | $10,467 +0.6% | $140,450 |
Find assessor info on the county website
Neighborhood: 63005
Nearby schools
GreatSchools rating
- 7/10Wild Horse Elementary SchoolGrades: K-5Distance: 0.4 mi
- 8/10Crestview Middle SchoolGrades: 6-8Distance: 3.8 mi
- 8/10Marquette Sr. High SchoolGrades: 9-12Distance: 2.5 mi
Schools provided by the listing agent
- Elementary: Wild Horse Elem.
- Middle: Crestview Middle
- High: Marquette Sr. High
Source: MARIS. This data may not be complete. We recommend contacting the local school district to confirm school assignments for this home.
Get a cash offer in 3 minutes
Find out how much your home could sell for in as little as 3 minutes with a no-obligation cash offer.
$954,000
Get a cash offer in 3 minutes
Find out how much your home could sell for in as little as 3 minutes with a no-obligation cash offer.
$954,000
