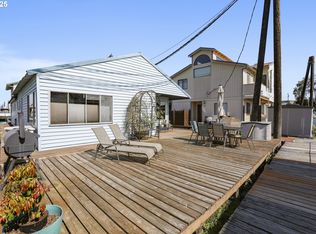Sold
$345,180
331 NE Bridgeton Rd SLIP 2, Portland, OR 97211
2beds
1,393sqft
Residential
Built in 1989
-- sqft lot
$343,300 Zestimate®
$248/sqft
$2,454 Estimated rent
Home value
$343,300
$319,000 - $367,000
$2,454/mo
Zestimate® history
Loading...
Owner options
Explore your selling options
What's special
Back on the market at no fault to seller or home. Buyer's contingent right to purchase deadline ended. Western facing beauty has gorgeous sailboat views and amazing sunsets. You can tie up a boat on THREE SIDES of this house. The layout of this floating home perfectly takes advantage of the views. The main level with open floor plan flows well and is oriented toward the marina views. All new hardwood floors on the main floor. All new roller shades, inside and out and new central a/c installed in 2023! The main level also features a full bath and walk in laundry/storage room. Upstairs the landing has a book nook, second bedroom and primary bedroom with a wall of windows and door to the balcony. The ensuite bath has a large soaker tub/shower combo, also facing the view! The exterior is cedar sided with a metal roof. Home comes with two assigned tandem parking spots. This is a truly cool location.
Zillow last checked: 8 hours ago
Listing updated: July 28, 2025 at 07:15am
Listed by:
Galene Buchholz 775-771-4335,
MORE Realty,
Daniel Comfort 503-516-2520,
MORE Realty
Bought with:
Alyssa Isenstein Krueger, 200709051
Living Room Realty
Source: RMLS (OR),MLS#: 366470028
Facts & features
Interior
Bedrooms & bathrooms
- Bedrooms: 2
- Bathrooms: 2
- Full bathrooms: 2
- Main level bathrooms: 1
Primary bedroom
- Features: Balcony, Ceiling Fan, Suite, Wallto Wall Carpet
- Level: Upper
- Area: 240
- Dimensions: 15 x 16
Bedroom 2
- Features: Wallto Wall Carpet
- Level: Upper
- Area: 144
- Dimensions: 12 x 12
Dining room
- Features: Deck, Hardwood Floors, Sliding Doors
- Level: Main
- Area: 90
- Dimensions: 9 x 10
Kitchen
- Features: Hardwood Floors
- Level: Main
- Area: 99
- Width: 11
Living room
- Features: Builtin Features, Fireplace, Hardwood Floors
- Level: Main
- Area: 270
- Dimensions: 15 x 18
Heating
- Heat Pump, Fireplace(s)
Cooling
- Central Air
Appliances
- Included: Dishwasher, Disposal, Free-Standing Range, Free-Standing Refrigerator, Microwave, Washer/Dryer, Electric Water Heater
- Laundry: Laundry Room
Features
- Built-in Features, Balcony, Ceiling Fan(s), Suite, Tile
- Flooring: Hardwood, Wall to Wall Carpet
- Doors: Sliding Doors
- Windows: Double Pane Windows, Wood Frames
- Basement: None
- Number of fireplaces: 1
- Fireplace features: Wood Burning
Interior area
- Total structure area: 1,393
- Total interior livable area: 1,393 sqft
Property
Parking
- Parking features: Off Street
Features
- Levels: Two
- Stories: 2
- Patio & porch: Covered Deck, Deck
- Exterior features: Balcony
- Has spa: Yes
- Spa features: Bath
- Has view: Yes
- View description: River
- Has water view: Yes
- Water view: River
- Waterfront features: River Front
- Body of water: Columbia River
Lot
- Features: Flood Zone, Level, SqFt 0K to 2999
Details
- Parcel number: Not Found
Construction
Type & style
- Home type: SingleFamily
- Architectural style: Contemporary
- Property subtype: Residential
Materials
- Cedar
- Foundation: Other
- Roof: Metal
Condition
- Resale
- New construction: No
- Year built: 1989
Utilities & green energy
- Sewer: Public Sewer
- Water: Public
- Utilities for property: Cable Connected
Community & neighborhood
Location
- Region: Portland
- Subdivision: Columbia Harbor
HOA & financial
HOA
- Has HOA: No
- HOA fee: $840 monthly
- Amenities included: Boat Slip, Commons, Management, Sewer, Trash, Water
Other
Other facts
- Listing terms: Cash,Conventional
- Road surface type: Paved
Price history
| Date | Event | Price |
|---|---|---|
| 7/28/2025 | Sold | $345,180-4.1%$248/sqft |
Source: | ||
| 6/26/2025 | Pending sale | $360,000$258/sqft |
Source: | ||
| 5/14/2025 | Listed for sale | $360,000$258/sqft |
Source: | ||
| 5/5/2025 | Pending sale | $360,000$258/sqft |
Source: | ||
| 2/3/2025 | Listed for sale | $360,000+22.7%$258/sqft |
Source: | ||
Public tax history
Tax history is unavailable.
Neighborhood: Bridgeton
Nearby schools
GreatSchools rating
- 6/10Faubion Elementary SchoolGrades: PK-8Distance: 2.6 mi
- 5/10Jefferson High SchoolGrades: 9-12Distance: 2.9 mi
- 2/10Roosevelt High SchoolGrades: 9-12Distance: 3.8 mi
Schools provided by the listing agent
- Elementary: Faubion
- Middle: Faubion
- High: Jefferson
Source: RMLS (OR). This data may not be complete. We recommend contacting the local school district to confirm school assignments for this home.
Get a cash offer in 3 minutes
Find out how much your home could sell for in as little as 3 minutes with a no-obligation cash offer.
Estimated market value
$343,300
Get a cash offer in 3 minutes
Find out how much your home could sell for in as little as 3 minutes with a no-obligation cash offer.
Estimated market value
$343,300
