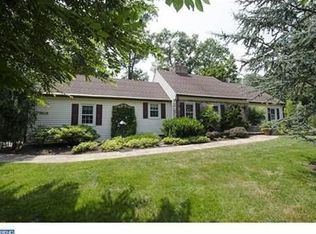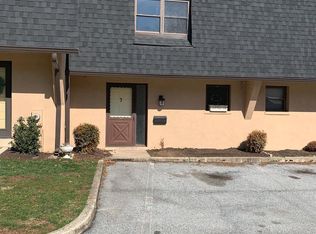Sold for $850,000
$850,000
331 N Valley Forge Rd, Devon, PA 19333
4beds
3,172sqft
Single Family Residence
Built in 1952
0.71 Acres Lot
$1,149,900 Zestimate®
$268/sqft
$5,954 Estimated rent
Home value
$1,149,900
$1.05M - $1.29M
$5,954/mo
Zestimate® history
Loading...
Owner options
Explore your selling options
What's special
Welcome to 331 N. Valley Forge Road, a Walter Off colonial in the much desired Shand Tract neighborhood. This home offers four bedrooms and two full bathrooms and one powder room. The center hallway takes you to a dining room and a large well lit living room. Also off the front hallway is a den/office that goes into the kitchen. The home is an inverted "L" with a very large family room going to the back of the house. Both the kitchen and family room exit to a garden, patio and private backyard. Attached to the house is a two car garage. This property is located close to all major commuter routes, walking distance to R-5 Devon train station, King of Prussia Town Center, Devon Yards and downtown Wayne. The Shand Tract neighborhood has progressive diner parties, Fall Family Fair, no-frill cocktail parties and many community events. Additionally, this home is located in the top ranked Tredyffrin/Easttown School District.
Zillow last checked: 8 hours ago
Listing updated: August 18, 2023 at 02:33am
Listed by:
Eileen Brown 610-745-7937,
BHHS Fox & Roach Wayne-Devon
Bought with:
Leah Davey, RS364388
BHHS Fox & Roach Wayne-Devon
Source: Bright MLS,MLS#: PACT2049030
Facts & features
Interior
Bedrooms & bathrooms
- Bedrooms: 4
- Bathrooms: 3
- Full bathrooms: 2
- 1/2 bathrooms: 1
- Main level bathrooms: 1
Basement
- Area: 0
Heating
- Forced Air, Natural Gas
Cooling
- Central Air, Natural Gas
Appliances
- Included: Microwave, Dishwasher, Self Cleaning Oven, Oven, Cooktop, Washer, Refrigerator, Water Heater, Gas Water Heater
- Laundry: Main Level, Laundry Room
Features
- Breakfast Area, Built-in Features, Floor Plan - Traditional, Eat-in Kitchen, Primary Bath(s), Bathroom - Stall Shower, Bathroom - Tub Shower
- Flooring: Carpet
- Doors: Six Panel
- Windows: Wood Frames, Window Treatments
- Basement: Unfinished
- Number of fireplaces: 2
- Fireplace features: Brick, Glass Doors, Screen, Stone, Wood Burning
Interior area
- Total structure area: 3,172
- Total interior livable area: 3,172 sqft
- Finished area above ground: 3,172
- Finished area below ground: 0
Property
Parking
- Total spaces: 5
- Parking features: Garage Faces Front, Driveway, Attached
- Attached garage spaces: 2
- Uncovered spaces: 3
Accessibility
- Accessibility features: None
Features
- Levels: Two
- Stories: 2
- Pool features: None
Lot
- Size: 0.71 Acres
Details
- Additional structures: Above Grade, Below Grade
- Parcel number: 4311E0002
- Zoning: RESIDENTIAL
- Special conditions: Standard
Construction
Type & style
- Home type: SingleFamily
- Architectural style: Colonial
- Property subtype: Single Family Residence
Materials
- Stucco, Block
- Foundation: Block
Condition
- Good
- New construction: No
- Year built: 1952
- Major remodel year: 1999
Utilities & green energy
- Electric: 200+ Amp Service
- Sewer: Public Sewer
- Water: Public
- Utilities for property: Cable Connected, Cable Available, Electricity Available, Natural Gas Available, Phone, Phone Available, Phone Connected, Sewer Available, Water Available, Cable, DSL, Fiber Optic
Community & neighborhood
Location
- Region: Devon
- Subdivision: Shand Tract
- Municipality: TREDYFFRIN TWP
Other
Other facts
- Listing agreement: Exclusive Right To Sell
- Listing terms: Cash,Conventional,Negotiable
- Ownership: Fee Simple
Price history
| Date | Event | Price |
|---|---|---|
| 8/18/2023 | Sold | $850,000+6.4%$268/sqft |
Source: | ||
| 7/15/2023 | Pending sale | $799,000$252/sqft |
Source: | ||
| 7/13/2023 | Listed for sale | $799,000$252/sqft |
Source: | ||
Public tax history
| Year | Property taxes | Tax assessment |
|---|---|---|
| 2025 | $12,140 +2.3% | $322,320 |
| 2024 | $11,862 +8.3% | $322,320 |
| 2023 | $10,956 +3.1% | $322,320 |
Find assessor info on the county website
Neighborhood: 19333
Nearby schools
GreatSchools rating
- 8/10New Eagle El SchoolGrades: K-4Distance: 1.2 mi
- 8/10Valley Forge Middle SchoolGrades: 5-8Distance: 2 mi
- 9/10Conestoga Senior High SchoolGrades: 9-12Distance: 1.6 mi
Schools provided by the listing agent
- Elementary: New Eagle
- Middle: Valley Forge
- High: Conestoga Senior
- District: Tredyffrin-easttown
Source: Bright MLS. This data may not be complete. We recommend contacting the local school district to confirm school assignments for this home.
Get a cash offer in 3 minutes
Find out how much your home could sell for in as little as 3 minutes with a no-obligation cash offer.
Estimated market value$1,149,900
Get a cash offer in 3 minutes
Find out how much your home could sell for in as little as 3 minutes with a no-obligation cash offer.
Estimated market value
$1,149,900

