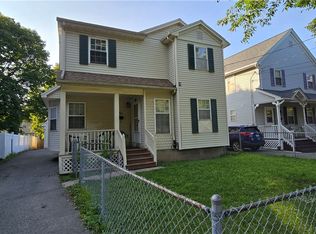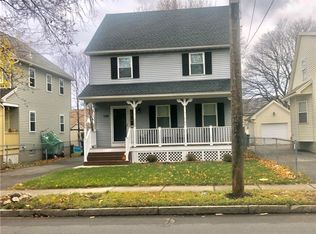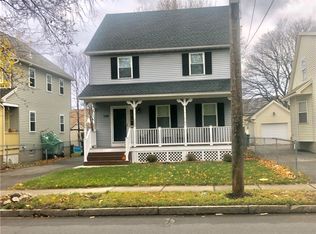Closed
$170,000
331 N Union St, Rochester, NY 14605
4beds
1,377sqft
Single Family Residence
Built in 1995
4,356 Square Feet Lot
$179,200 Zestimate®
$123/sqft
$1,899 Estimated rent
Home value
$179,200
$168,000 - $192,000
$1,899/mo
Zestimate® history
Loading...
Owner options
Explore your selling options
What's special
Welcome to 331 North Union Street, a beautifully updated 4-bedroom, 2-bathroom home in the heart of Rochester, NY! This stunning property offers modern comforts with the charm of a prime location—just a one-minute walk to the renowned Rochester Public Market, where you can enjoy fresh produce, local vendors, and vibrant city life. Built in 1995 and recently renovated, this home features a spacious layout, perfect for families, professionals, or anyone looking for a move-in-ready property. The semi-finished basement provides extra space for a home office, playroom, or entertainment area. A detached 1-car garage offers added convenience and storage.
Don’t miss this opportunity to own a home in a thriving neighborhood with unbeatable access to Rochester’s best shopping, dining, and entertainment. Schedule your showing today! Delayed showings begin Thursday 1/30/2025 at 9am. Delayed negotiations being held on Tuesday, 2/4 at 1pm.
Join us for an exclusive OPEN HOUSE on February 1st from 1-3 PM
Zillow last checked: 8 hours ago
Listing updated: March 13, 2025 at 11:54am
Listed by:
Tayrin O Concepcion 585-423-1540,
Marketview Heights Association
Bought with:
Dayrobis Dominguez Hernandez, 10401361871
Marketview Heights Association
Source: NYSAMLSs,MLS#: R1586551 Originating MLS: Rochester
Originating MLS: Rochester
Facts & features
Interior
Bedrooms & bathrooms
- Bedrooms: 4
- Bathrooms: 2
- Full bathrooms: 2
- Main level bathrooms: 1
- Main level bedrooms: 1
Heating
- Gas
Cooling
- Central Air
Appliances
- Included: Gas Oven, Gas Range, Gas Water Heater
Features
- Other, See Remarks, Bedroom on Main Level
- Flooring: Carpet, Ceramic Tile, Varies, Vinyl
- Basement: Partially Finished
- Has fireplace: No
Interior area
- Total structure area: 1,377
- Total interior livable area: 1,377 sqft
Property
Parking
- Total spaces: 1
- Parking features: Detached, Garage
- Garage spaces: 1
Features
- Exterior features: Blacktop Driveway
Lot
- Size: 4,356 sqft
- Dimensions: 41 x 108
- Features: Rectangular, Rectangular Lot, Residential Lot
Details
- Parcel number: 26140010658000030770350000
- Special conditions: Standard
Construction
Type & style
- Home type: SingleFamily
- Architectural style: A-Frame
- Property subtype: Single Family Residence
Materials
- Vinyl Siding
- Foundation: Block
Condition
- Resale
- Year built: 1995
Utilities & green energy
- Sewer: Connected
- Water: Connected, Public
- Utilities for property: Sewer Connected, Water Connected
Community & neighborhood
Location
- Region: Rochester
- Subdivision: First Place
Other
Other facts
- Listing terms: Cash,Conventional,FHA,VA Loan
Price history
| Date | Event | Price |
|---|---|---|
| 3/6/2025 | Sold | $170,000-5.6%$123/sqft |
Source: | ||
| 2/11/2025 | Pending sale | $180,000$131/sqft |
Source: | ||
| 1/29/2025 | Listed for sale | $180,000+44%$131/sqft |
Source: | ||
| 11/4/2024 | Sold | $125,000+48.8%$91/sqft |
Source: Public Record Report a problem | ||
| 8/23/1995 | Sold | $84,000$61/sqft |
Source: Public Record Report a problem | ||
Public tax history
| Year | Property taxes | Tax assessment |
|---|---|---|
| 2024 | -- | $131,000 +119.8% |
| 2023 | -- | $59,600 |
| 2022 | -- | $59,600 |
Find assessor info on the county website
Neighborhood: N. Marketview Heights
Nearby schools
GreatSchools rating
- 2/10School 53 Montessori AcademyGrades: PK-6Distance: 0.2 mi
- 2/10School 45 Mary Mcleod BethuneGrades: PK-8Distance: 0.6 mi
- 3/10School Of The ArtsGrades: 7-12Distance: 0.6 mi
Schools provided by the listing agent
- District: Rochester
Source: NYSAMLSs. This data may not be complete. We recommend contacting the local school district to confirm school assignments for this home.


