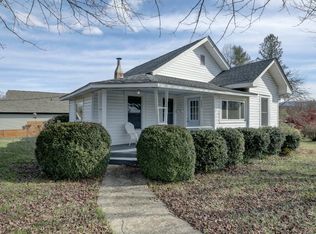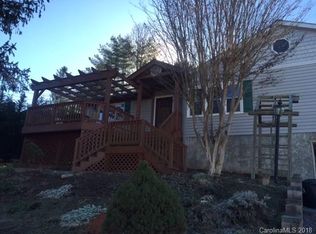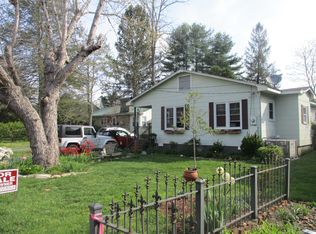This charming in-town home boasts oak hardwood floors, an updated kitchen and bathrooms, rock fireplace, and crown molding. The convenient location allows for easy walkable access to town, the library, and schools. Recent improvements include new solid wood kitchen cabinets, quartzite countertops, tile flooring, new black stainless steel appliances, and a large skylight. Both the main bathroom and half bath have also been recently updated to include new tile and granite or marble. The new owner will appreciate three bedroom level living, a large laundry room w/ access to a sunroom, workshop and one car garage, and a pet friendly fenced yard. The upstairs bonus room includes over 400 square feet (not counted in the heated square footage), new carpet, a cedar closet, and 3 skylights, and could be used as a fourth bedroom, workout room, studio, or game room. Schedule your showing today to see this fantastic property!
This property is off market, which means it's not currently listed for sale or rent on Zillow. This may be different from what's available on other websites or public sources.



