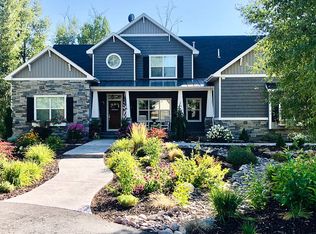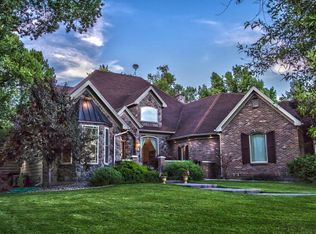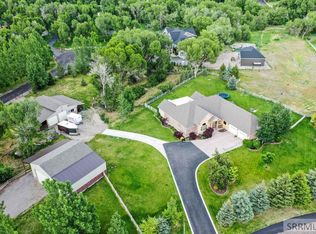This impressive home, on an oversized 4-acre lot in Rigby provides loads of solitude (nestled near the dry bed & just minutes from the golf course); this residence is an ideal retreat from the noise of neighboring cities. A custom designed kitchen caters to the culinary artist, boasting granite countertops, two-tone cabinets, built-in appliances & coveted space for multiple cooks to be in the kitchen. A luxurious master suite opens to a large private bath; the dual-sink vanity & jetted tub sit separate from the shower & adjacent to a dream closet room with built-ins. The grand walk-out basement supplies ample space for hosting a crowd. Featuring a granite-topped wet bar & adjacent rec nook offer comfortable room to hang out, while the home theater (with stadium style riser seating & a built-in media center) delivers a private, relaxing space for enjoying the latest releases from the comfort of your own recliner â endless popcorn & cold drinks complete the package. Even more, the detached shop/garage, accessible from a separate driveway, showcases a workshop & heightened bay for parking RVs. From the multiple walk-in closets to the attractive finishes in every space & frequent wildlife viewing from the yard this gorgeous home is packed with endless elegance & added convenience!
This property is off market, which means it's not currently listed for sale or rent on Zillow. This may be different from what's available on other websites or public sources.


