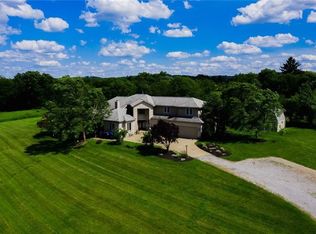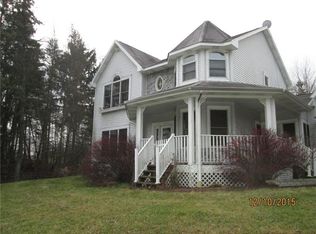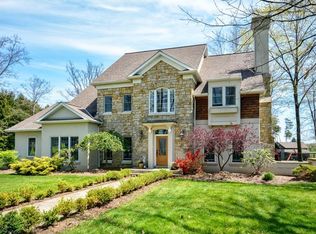Incredible executive home on 4+ acres in desirable Adams Twp location. Perfect for entertaining. Awesome outdoor deck and bocci court, steam shower in basement, indoor pool, open floor plan, pristine home. Tenant will be responsible for opening and closing pool and must provide proof of insurance. KW to do credit and background check. Security deposit is one month's rent. No cats or smokers please. Home is also for sale MLS #906435.
This property is off market, which means it's not currently listed for sale or rent on Zillow. This may be different from what's available on other websites or public sources.


