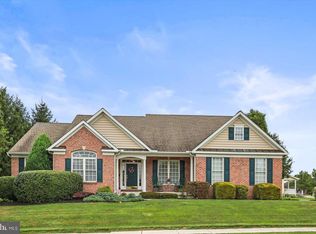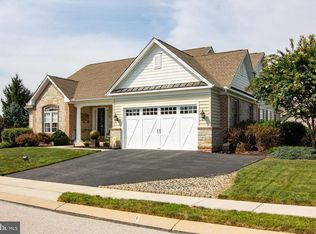Sold for $425,000 on 05/01/24
$425,000
331 Mount Pleasant Rd, Hanover, PA 17331
3beds
2,659sqft
Single Family Residence
Built in 2008
0.37 Acres Lot
$453,400 Zestimate®
$160/sqft
$2,551 Estimated rent
Home value
$453,400
$399,000 - $526,000
$2,551/mo
Zestimate® history
Loading...
Owner options
Explore your selling options
What's special
Ditch the stairs and embrace effortless living! This expansive 3-bedroom, 2.5-bathroom ranch home boasts over 2,600 square feet of thoughtfully designed space on one incredible level. Imagine: * Open floor plan: creating the perfect backdrop for entertaining or cozy nights at home. * Culinary Delight Kitchen: create culinary masterpieces in a stunning kitchen featuring sleek stainless steel appliances and luxurious stone countertops. Start your day in the charming breakfast area. * Multi-fam Marvel: This home caters perfectly to families of all shapes and sizes. The main bedroom suite, with its blissful privacy on one end, can comfortably coexist with the additional bedrooms situated on the other side, offering a haven for little ones visiting family or family that won't leave. * Indulge Indoors and Outdoors: Unwind by enjoying the fireplace in the family room, or step outside to your expansive covered deck - the perfect spot for year-round gatherings. * Bonus Bliss: Don't forget the dedicated office space, formal dining room, laundry room for ultimate convenience, and two-car oversized garage for storage needs. This is more than just a house; it's a lifestyle. Move in and experience the joy of one-floor living at its finest!
Zillow last checked: 8 hours ago
Listing updated: July 15, 2024 at 04:09pm
Listed by:
Robert C Myers JR. 717-873-1960,
EXP Realty, LLC,
Listing Team: Adam Mccallister & Rob Myers Team With Exp Realty
Bought with:
Shawn Scott, RS365991
Coldwell Banker Realty
Source: Bright MLS,MLS#: PAAD2012390
Facts & features
Interior
Bedrooms & bathrooms
- Bedrooms: 3
- Bathrooms: 3
- Full bathrooms: 2
- 1/2 bathrooms: 1
- Main level bathrooms: 3
- Main level bedrooms: 3
Basement
- Area: 0
Heating
- Forced Air, Natural Gas
Cooling
- Central Air, Electric
Appliances
- Included: Microwave, Dishwasher, Oven/Range - Electric, Refrigerator, Stainless Steel Appliance(s), Gas Water Heater
- Laundry: Main Level, Laundry Room
Features
- Breakfast Area, Ceiling Fan(s), Chair Railings, Dining Area, Entry Level Bedroom, Family Room Off Kitchen, Open Floorplan, Primary Bath(s), Recessed Lighting, Upgraded Countertops, Walk-In Closet(s), Dry Wall, 9'+ Ceilings, Tray Ceiling(s), High Ceilings
- Flooring: Laminate, Carpet, Ceramic Tile, Wood
- Doors: Six Panel
- Windows: Insulated Windows
- Has basement: No
- Number of fireplaces: 1
- Fireplace features: Gas/Propane
Interior area
- Total structure area: 2,659
- Total interior livable area: 2,659 sqft
- Finished area above ground: 2,659
- Finished area below ground: 0
Property
Parking
- Total spaces: 2
- Parking features: Garage Faces Front, Inside Entrance, Oversized, Asphalt, Driveway, Attached, Off Street
- Attached garage spaces: 2
- Has uncovered spaces: Yes
Accessibility
- Accessibility features: None
Features
- Levels: One
- Stories: 1
- Pool features: None
Lot
- Size: 0.37 Acres
Details
- Additional structures: Above Grade, Below Grade
- Parcel number: 080070141000
- Zoning: RESIDENTIAL
- Special conditions: Standard
Construction
Type & style
- Home type: SingleFamily
- Architectural style: Ranch/Rambler
- Property subtype: Single Family Residence
Materials
- Brick, Vinyl Siding
- Foundation: Crawl Space
- Roof: Architectural Shingle
Condition
- Very Good
- New construction: No
- Year built: 2008
Utilities & green energy
- Electric: Circuit Breakers, 200+ Amp Service
- Sewer: Public Sewer
- Water: Public
- Utilities for property: Cable Connected, Cable
Community & neighborhood
Location
- Region: Hanover
- Subdivision: The Preserves
- Municipality: CONEWAGO TWP
HOA & financial
HOA
- Has HOA: Yes
- HOA fee: $524 annually
- Association name: THE PRESERVES HOA
Other
Other facts
- Listing agreement: Exclusive Right To Sell
- Listing terms: Cash,Conventional,FHA,VA Loan
- Ownership: Fee Simple
- Road surface type: Black Top
Price history
| Date | Event | Price |
|---|---|---|
| 5/1/2024 | Sold | $425,000$160/sqft |
Source: | ||
| 4/12/2024 | Pending sale | $425,000$160/sqft |
Source: | ||
| 3/27/2024 | Contingent | $425,000$160/sqft |
Source: | ||
| 3/20/2024 | Listed for sale | $425,000+21.8%$160/sqft |
Source: | ||
| 9/3/2008 | Sold | $348,819$131/sqft |
Source: Public Record Report a problem | ||
Public tax history
| Year | Property taxes | Tax assessment |
|---|---|---|
| 2025 | $7,393 +3% | $308,700 |
| 2024 | $7,176 +5.1% | $308,700 |
| 2023 | $6,828 +9.2% | $308,700 |
Find assessor info on the county website
Neighborhood: 17331
Nearby schools
GreatSchools rating
- 7/10Conewago Township Elementary SchoolGrades: K-3Distance: 1 mi
- 7/10New Oxford Middle SchoolGrades: 7-8Distance: 5.4 mi
- 5/10New Oxford Senior High SchoolGrades: 9-12Distance: 5.4 mi
Schools provided by the listing agent
- District: Conewago Valley
Source: Bright MLS. This data may not be complete. We recommend contacting the local school district to confirm school assignments for this home.

Get pre-qualified for a loan
At Zillow Home Loans, we can pre-qualify you in as little as 5 minutes with no impact to your credit score.An equal housing lender. NMLS #10287.
Sell for more on Zillow
Get a free Zillow Showcase℠ listing and you could sell for .
$453,400
2% more+ $9,068
With Zillow Showcase(estimated)
$462,468
