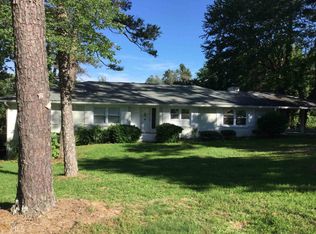Closed
$367,000
331 Mount Alto Rd SW, Rome, GA 30165
4beds
3,387sqft
Single Family Residence
Built in 1958
0.86 Acres Lot
$360,400 Zestimate®
$108/sqft
$2,856 Estimated rent
Home value
$360,400
$296,000 - $440,000
$2,856/mo
Zestimate® history
Loading...
Owner options
Explore your selling options
What's special
NEW PRICE!! ***NOW OFFERED AT $385,000*** - COME CHECK OUT THIS BEAUTIFUL HOME LOCATED ON Mount Alto! This stunning four-sided brick home offers 4 bedrooms and 3 baths. The kitchen boasts granite countertops, ample storage, and an open view into the dining and living rooms. Upstairs, you'll find beautiful hardwood floors and a sunroom with tile-perfect for enjoying breathtaking sunrises. The finished basement is a dream, featuring a 4th bedroom, full bath, cozy den, and a game room for endless entertainment. Outside, the spacious front and backyard provide plenty of room to relax and enjoy. Don't miss your chance to see this incredible home in person! Jacob Calvert 706-252-4429
Zillow last checked: 8 hours ago
Listing updated: May 16, 2025 at 11:14am
Listed by:
Jacob Calvert 706-252-4429,
Ansley RE | Christie's Int'l RE,
Deana Calvert 706-506-1902,
Ansley RE | Christie's Int'l RE
Bought with:
Dale Willerson, 432013
Keller Williams Northwest
Source: GAMLS,MLS#: 10482636
Facts & features
Interior
Bedrooms & bathrooms
- Bedrooms: 4
- Bathrooms: 3
- Full bathrooms: 3
Kitchen
- Features: Solid Surface Counters
Heating
- Central
Cooling
- Central Air
Appliances
- Included: Dishwasher, Electric Water Heater, Microwave
- Laundry: Other
Features
- Bookcases
- Flooring: Carpet, Hardwood, Tile
- Basement: Finished
- Number of fireplaces: 2
- Fireplace features: Family Room, Gas Log, Living Room
- Common walls with other units/homes: No Common Walls
Interior area
- Total structure area: 3,387
- Total interior livable area: 3,387 sqft
- Finished area above ground: 3,387
- Finished area below ground: 0
Property
Parking
- Total spaces: 6
- Parking features: Parking Pad
- Has uncovered spaces: Yes
Features
- Levels: Two
- Stories: 2
- Patio & porch: Deck
- Exterior features: Other
- Fencing: Chain Link
- Has view: Yes
- View description: Mountain(s)
- Body of water: None
Lot
- Size: 0.86 Acres
- Features: Other
Details
- Parcel number: I14X 051
Construction
Type & style
- Home type: SingleFamily
- Architectural style: Brick 4 Side,Traditional
- Property subtype: Single Family Residence
Materials
- Brick
- Foundation: Block
- Roof: Composition
Condition
- Resale
- New construction: No
- Year built: 1958
Utilities & green energy
- Sewer: Septic Tank
- Water: Public
- Utilities for property: Electricity Available, Natural Gas Available, Water Available
Community & neighborhood
Security
- Security features: Smoke Detector(s)
Community
- Community features: None
Location
- Region: Rome
- Subdivision: None
HOA & financial
HOA
- Has HOA: No
- Services included: None
Other
Other facts
- Listing agreement: Exclusive Right To Sell
Price history
| Date | Event | Price |
|---|---|---|
| 5/16/2025 | Sold | $367,000-4.7%$108/sqft |
Source: | ||
| 4/28/2025 | Pending sale | $385,000$114/sqft |
Source: | ||
| 4/12/2025 | Price change | $385,000-6.1%$114/sqft |
Source: | ||
| 4/1/2025 | Price change | $409,900-1.2%$121/sqft |
Source: | ||
| 3/20/2025 | Listed for sale | $415,000+65.3%$123/sqft |
Source: | ||
Public tax history
| Year | Property taxes | Tax assessment |
|---|---|---|
| 2024 | $3,912 +1.5% | $169,925 +3.7% |
| 2023 | $3,853 +11.3% | $163,876 +20.4% |
| 2022 | $3,462 +4.9% | $136,067 +9.7% |
Find assessor info on the county website
Neighborhood: 30165
Nearby schools
GreatSchools rating
- 6/10Alto Park Elementary SchoolGrades: PK-4Distance: 1.9 mi
- 7/10Coosa High SchoolGrades: 8-12Distance: 5.8 mi
- 8/10Coosa Middle SchoolGrades: 5-7Distance: 5.9 mi
Schools provided by the listing agent
- Elementary: Alto Park
- Middle: Coosa
- High: Coosa
Source: GAMLS. This data may not be complete. We recommend contacting the local school district to confirm school assignments for this home.
Get pre-qualified for a loan
At Zillow Home Loans, we can pre-qualify you in as little as 5 minutes with no impact to your credit score.An equal housing lender. NMLS #10287.
