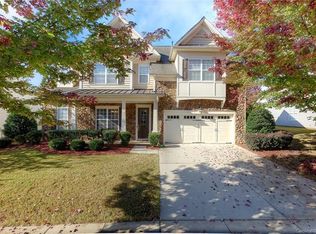Closed
$550,000
331 Miners Cove Way, Fort Mill, SC 29708
3beds
2,343sqft
Single Family Residence
Built in 2007
0.25 Acres Lot
$552,600 Zestimate®
$235/sqft
$2,896 Estimated rent
Home value
$552,600
$525,000 - $586,000
$2,896/mo
Zestimate® history
Loading...
Owner options
Explore your selling options
What's special
This beautifully designed open-concept ranch home offers the perfect blend of comfort, style, & functionality. Ideally situated just south of the NC/SC border, you'll enjoy a serene setting with easy access to city conveniences. Step inside to soaring 12-foot ceilings that create a grand, airy feel. Gleaming hardwood floors, expansive picture & bay windows, & custom finishes add a touch of elegance throughout. A dedicated home office/study, chef-inspired kitchen—complete with a large center island, granite countertops, abundant cabinetry, & stainless steel appliances. The luxurious primary suite includes a custom walk-in closet, double vanity and walk-in shower. Step outside to your own private oasis: a screened-in porch with mounted TV leads to a gorgeous stone patio and lush, nicely landscaped backyard—perfect for relaxing or entertaining. The Reserve is a vibrant community with pool, clubhouse, tennis courts, & social events. Come experience the lifestyle you've been dreaming of!
Zillow last checked: 8 hours ago
Listing updated: May 20, 2025 at 10:46am
Listing Provided by:
Peach Freshcorn susan.freshcorn@premiersir.com,
Premier Sotheby's International Realty
Bought with:
Jill Moyer
Redfin Corporation
Source: Canopy MLS as distributed by MLS GRID,MLS#: 4242904
Facts & features
Interior
Bedrooms & bathrooms
- Bedrooms: 3
- Bathrooms: 2
- Full bathrooms: 2
- Main level bedrooms: 3
Primary bedroom
- Features: En Suite Bathroom
- Level: Main
Bedroom s
- Level: Main
Bathroom full
- Level: Main
Other
- Level: Main
Breakfast
- Level: Main
Dining room
- Features: Coffered Ceiling(s)
- Level: Main
Great room
- Features: Ceiling Fan(s), Coffered Ceiling(s)
- Level: Main
Kitchen
- Features: Breakfast Bar, Kitchen Island, Open Floorplan, Split BR Plan, Walk-In Closet(s)
- Level: Main
Laundry
- Level: Main
Office
- Level: Main
Heating
- Forced Air, Natural Gas
Cooling
- Ceiling Fan(s), Central Air
Appliances
- Included: Convection Oven, Dishwasher, Disposal, Double Oven, Electric Cooktop, Electric Oven, Microwave
- Laundry: Main Level, Washer Hookup
Features
- Flooring: Carpet, Hardwood, Tile
- Doors: French Doors, Sliding Doors
- Has basement: No
- Fireplace features: Family Room, Gas Log
Interior area
- Total structure area: 2,343
- Total interior livable area: 2,343 sqft
- Finished area above ground: 2,343
- Finished area below ground: 0
Property
Parking
- Total spaces: 2
- Parking features: Driveway, Attached Garage, Garage on Main Level
- Attached garage spaces: 2
- Has uncovered spaces: Yes
Features
- Levels: One
- Stories: 1
- Patio & porch: Awning(s), Covered, Front Porch, Patio, Porch, Rear Porch, Screened
- Exterior features: In-Ground Irrigation
- Pool features: Community
Lot
- Size: 0.25 Acres
- Features: Green Area, Level, Wooded
Details
- Parcel number: 6490501070
- Zoning: PD
- Special conditions: Standard
Construction
Type & style
- Home type: SingleFamily
- Architectural style: Ranch,Traditional
- Property subtype: Single Family Residence
Materials
- Brick Partial, Vinyl
- Foundation: Slab
Condition
- New construction: No
- Year built: 2007
Utilities & green energy
- Sewer: County Sewer
- Water: County Water
Community & neighborhood
Security
- Security features: Smoke Detector(s)
Community
- Community features: Clubhouse, Recreation Area, Tennis Court(s)
Location
- Region: Fort Mill
- Subdivision: Reserve At Gold Hill
HOA & financial
HOA
- Has HOA: Yes
- HOA fee: $85 monthly
- Association name: Kuester Management Group
- Association phone: 803-802-0004
Other
Other facts
- Listing terms: Cash,Conventional
- Road surface type: Concrete, Paved
Price history
| Date | Event | Price |
|---|---|---|
| 5/20/2025 | Sold | $550,000-3.3%$235/sqft |
Source: | ||
| 5/1/2025 | Pending sale | $569,000$243/sqft |
Source: | ||
| 4/7/2025 | Listed for sale | $569,000+89.7%$243/sqft |
Source: | ||
| 10/19/2012 | Sold | $300,000+0.4%$128/sqft |
Source: | ||
| 8/25/2012 | Listed for sale | $298,900-5.2%$128/sqft |
Source: Coldwell Banker United, Realtors #1082691 Report a problem | ||
Public tax history
| Year | Property taxes | Tax assessment |
|---|---|---|
| 2025 | -- | $13,516 +15% |
| 2024 | $1,721 +3.2% | $11,753 |
| 2023 | $1,669 +0.9% | $11,753 |
Find assessor info on the county website
Neighborhood: 29708
Nearby schools
GreatSchools rating
- 8/10Pleasant Knoll Elementary SchoolGrades: K-5Distance: 1.6 mi
- 8/10Pleasant Knoll MiddleGrades: 6-8Distance: 1.5 mi
- 9/10Nation Ford High SchoolGrades: 9-12Distance: 3.7 mi
Get a cash offer in 3 minutes
Find out how much your home could sell for in as little as 3 minutes with a no-obligation cash offer.
Estimated market value
$552,600
Get a cash offer in 3 minutes
Find out how much your home could sell for in as little as 3 minutes with a no-obligation cash offer.
Estimated market value
$552,600
