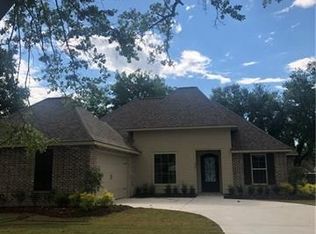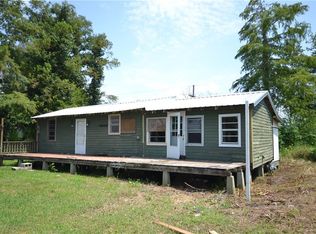Closed
Price Unknown
331 Mimosa Ave, Luling, LA 70070
6beds
2,647sqft
Single Family Residence
Built in 1958
9,750 Square Feet Lot
$348,600 Zestimate®
$--/sqft
$3,078 Estimated rent
Home value
$348,600
Estimated sales range
Not available
$3,078/mo
Zestimate® history
Loading...
Owner options
Explore your selling options
What's special
COMPLETELY RENOVATED! SPACIOUS BEAUTIFUL HOME WITH LARGE ROOMS TO SPREAD OUT! 3 BEDS/2 BATHS ON ONE SIDE OF THE HOUSE AND 3 BEDS/1 BATH ON THE OTHER - GREAT FOR LARGE FAMILIES OR 2 FAMILIES! DEN/SUNROOM PLUS LIVING ROOM, INSIDE LAUNDRY, LARGE COVERED PATIO WITH ENTERTAINING AREA, NO CARPET - VINYL WOOD PLANKS & CERAMIC THROUGHOUT, GRANITE COUNTERTOPS & STAINLESS APPLIANCES, PANTRY, FENCED YARD, X FLOOD ZONE, GAS FIREPLACE. MUST SEE!!
Zillow last checked: 8 hours ago
Listing updated: December 12, 2024 at 04:22pm
Listed by:
Janina Kinler 985-210-9176,
Kinler Bellew Realty
Bought with:
Trinity Keller
NOLA Living Realty
Source: GSREIN,MLS#: 2424830
Facts & features
Interior
Bedrooms & bathrooms
- Bedrooms: 6
- Bathrooms: 3
- Full bathrooms: 3
Primary bedroom
- Description: Flooring: Plank,Simulated Wood
- Level: Lower
- Dimensions: 12.00 X 27.00
Bedroom
- Description: Flooring: Plank,Simulated Wood
- Level: Lower
- Dimensions: 12.00 X 14.00
Bedroom
- Description: Flooring: Plank,Simulated Wood
- Level: Lower
- Dimensions: 11.70 X 14.80
Bedroom
- Description: Flooring: Plank,Simulated Wood
- Level: Lower
- Dimensions: 10.60 X 11.80
Bedroom
- Description: Flooring: Plank,Simulated Wood
- Level: Lower
- Dimensions: 10.00 X 18.40
Bedroom
- Description: Flooring: Plank,Simulated Wood
- Level: Lower
- Dimensions: 11.80 X 13.10
Den
- Description: Flooring: Plank,Simulated Wood
- Level: Lower
- Dimensions: 12.50 X 22.00
Dining room
- Description: Flooring: Plank,Simulated Wood
- Level: Lower
- Dimensions: 10.40 X 14.50
Kitchen
- Description: Flooring: Plank,Simulated Wood
- Level: Lower
- Dimensions: 10.30 X 16.00
Laundry
- Description: Flooring: Tile
- Level: Lower
- Dimensions: 8.40 X 6.80
Living room
- Description: Flooring: Plank,Simulated Wood
- Level: Lower
- Dimensions: 18.30 X 18.70
Heating
- Central
Cooling
- Central Air
Appliances
- Included: Dishwasher, Disposal, Microwave, Oven, Range
- Laundry: Washer Hookup, Dryer Hookup
Features
- Attic, Ceiling Fan(s), Granite Counters, Pantry, Pull Down Attic Stairs, Stainless Steel Appliances
- Attic: Pull Down Stairs
- Has fireplace: Yes
- Fireplace features: Gas
Interior area
- Total structure area: 3,343
- Total interior livable area: 2,647 sqft
Property
Parking
- Parking features: Driveway
Features
- Levels: One
- Stories: 1
- Patio & porch: Concrete, Covered
- Exterior features: Fence
- Pool features: None
Lot
- Size: 9,750 sqft
- Dimensions: 75 x 130
- Features: City Lot, Rectangular Lot
Details
- Parcel number: 703900C00123
- Special conditions: None
Construction
Type & style
- Home type: SingleFamily
- Architectural style: Traditional
- Property subtype: Single Family Residence
Materials
- Brick, Vinyl Siding
- Foundation: Slab
- Roof: Shingle
Condition
- Repairs Cosmetic,Very Good Condition,Resale
- New construction: No
- Year built: 1958
Utilities & green energy
- Sewer: Public Sewer
- Water: Public
Community & neighborhood
Security
- Security features: Smoke Detector(s)
Location
- Region: Luling
- Subdivision: Mimosa
Price history
| Date | Event | Price |
|---|---|---|
| 12/12/2024 | Sold | -- |
Source: | ||
| 11/6/2024 | Contingent | $339,900$128/sqft |
Source: | ||
| 11/1/2024 | Price change | $339,900-2.9%$128/sqft |
Source: | ||
| 9/10/2024 | Listed for sale | $349,900+2.9%$132/sqft |
Source: | ||
| 7/2/2024 | Listing removed | -- |
Source: GSREIN #2453962 Report a problem | ||
Public tax history
| Year | Property taxes | Tax assessment |
|---|---|---|
| 2024 | $3,133 +146.1% | $30,520 +167.7% |
| 2023 | $1,273 -4.5% | $11,400 |
| 2022 | $1,333 +3.3% | $11,400 +4.1% |
Find assessor info on the county website
Neighborhood: 70070
Nearby schools
GreatSchools rating
- 6/10Lakewood Elementary SchoolGrades: 3-5Distance: 0.5 mi
- 6/10J.B. Martin Middle SchoolGrades: 6-8Distance: 4.6 mi
- 7/10Hahnville High SchoolGrades: 9-12Distance: 3.1 mi
Schools provided by the listing agent
- Middle: J B MARTIN
- High: HAHNVILLE
Source: GSREIN. This data may not be complete. We recommend contacting the local school district to confirm school assignments for this home.
Sell for more on Zillow
Get a Zillow Showcase℠ listing at no additional cost and you could sell for .
$348,600
2% more+$6,972
With Zillow Showcase(estimated)$355,572

