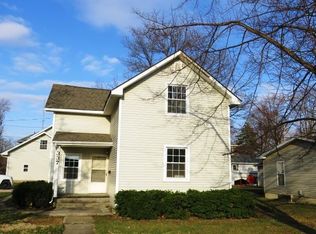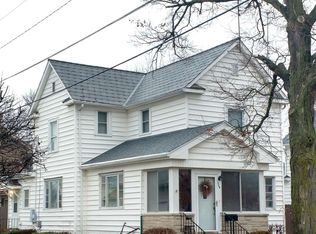Closed
$292,000
331 Mercer Ave, Decatur, IN 46733
3beds
2,552sqft
Single Family Residence
Built in 1916
5,662.8 Square Feet Lot
$302,700 Zestimate®
$--/sqft
$1,995 Estimated rent
Home value
$302,700
$288,000 - $318,000
$1,995/mo
Zestimate® history
Loading...
Owner options
Explore your selling options
What's special
Discover the epitome of refined living at 331 Mercer Ave, an exquisite luxury property that seamlessly marries timeless elegance with modern comforts. This custom-built residence, dating back to 1916, has been painstakingly restored and meticulously maintained, ensuring its original character and charm remain untouched. With nearly 2,600 sqft of living space, 3 bedrooms, and 3 baths, this home offers a haven of sophistication and tranquility. As you step through the threshold, you'll be captivated by the sheer beauty that defines every inch of this residence. The allure begins in the heart of the home – a kitchen that has undergone a complete custom restoration. High-end stainless-steel appliances and solid wood handcrafted hickory cabinets, a testament to artisanal craftsmanship, have been seamlessly integrated into the original decor, resulting in a culinary masterpiece that's as functional as it is aesthetically pleasing. The upper level unveils a generously sized bathroom, complete with separate original tub and shower. High ceilings create an air of openness throughout, further enhancing the sense of grandeur that defines this property. The luxury of space continues with 2 fireplaces, each adding warmth and allure to the ambiance. One such fireplace graces the main bedroom, creating a cozy retreat. The property's character is further enhanced by thoughtful amenities, including built-ins, stained glass windows, original French doors, and a striking original staircase that tells a story of generations past. An oversized front porch beckons you to bask in the outdoors, creating your very own al fresco oasis that's perfect for relaxation or mingling. Entertain in style within the formal dining room, characterized by a coffered ceiling, wainscoting, and inviting French doors. The space effortlessly accommodates grand gatherings, promising memorable moments. Nestled in the heart of downtown Decatur, you'll find yourself in proximity to the river greenway and a booming old downtown art district with weekly concerts and events. Commuting is a breeze, with the Fort Wayne International Airport just 25 minutes away, and access to various destinations made effortless. 331 Mercer Ave isn't just a home; it's a testament to the elegance of a bygone era, masterfully intertwined with modernity. This property invites you to own a piece of history.
Zillow last checked: 8 hours ago
Listing updated: February 01, 2024 at 04:25am
Listed by:
Eric Thrasher Cell:260-221-2000,
RE/MAX Results
Bought with:
Christina Hayes, RB19000058
Coldwell Banker Real Estate Group
Source: IRMLS,MLS#: 202331243
Facts & features
Interior
Bedrooms & bathrooms
- Bedrooms: 3
- Bathrooms: 3
- Full bathrooms: 1
- 1/2 bathrooms: 2
Bedroom 1
- Level: Upper
Bedroom 2
- Level: Upper
Dining room
- Level: Main
- Area: 238
- Dimensions: 17 x 14
Kitchen
- Level: Main
- Area: 112
- Dimensions: 14 x 8
Living room
- Level: Main
- Area: 476
- Dimensions: 28 x 17
Office
- Level: Main
- Area: 112
- Dimensions: 14 x 8
Heating
- Natural Gas, Heat Pump, Radiant
Cooling
- Central Air
Appliances
- Included: Disposal, Range/Oven Hk Up Gas/Elec, Dishwasher, Microwave, Refrigerator, Washer, Dryer-Electric, Gas Range, Gas Water Heater, Water Softener Owned
- Laundry: Electric Dryer Hookup
Features
- Bookcases, Built-in Desk, Ceiling-9+, Beamed Ceilings, Walk-In Closet(s), Countertops-Solid Surf, Crown Molding, Stand Up Shower, Tub and Separate Shower
- Flooring: Hardwood, Tile
- Windows: Window Treatments, Blinds
- Basement: Unfinished,Concrete
- Attic: Walk-up
- Number of fireplaces: 2
- Fireplace features: Living Room, 1st Bdrm, Gas Starter
Interior area
- Total structure area: 3,844
- Total interior livable area: 2,552 sqft
- Finished area above ground: 2,552
- Finished area below ground: 0
Property
Parking
- Total spaces: 2
- Parking features: Detached, Concrete
- Garage spaces: 2
- Has uncovered spaces: Yes
Accessibility
- Accessibility features: Chair Rail
Features
- Levels: Two
- Stories: 2
- Patio & porch: Porch Covered
- Fencing: Partial,Privacy
Lot
- Size: 5,662 sqft
- Dimensions: 49X115
- Features: Level, City/Town/Suburb
Details
- Parcel number: 010503204021.000022
- Zoning: R1
Construction
Type & style
- Home type: SingleFamily
- Architectural style: Traditional
- Property subtype: Single Family Residence
Materials
- Brick
- Roof: Tile
Condition
- New construction: No
- Year built: 1916
Utilities & green energy
- Sewer: City
- Water: City
Community & neighborhood
Security
- Security features: Smoke Detector(s)
Community
- Community features: None
Location
- Region: Decatur
- Subdivision: Decatur Washington
Price history
| Date | Event | Price |
|---|---|---|
| 1/31/2024 | Sold | $292,000-2.6% |
Source: | ||
| 12/13/2023 | Pending sale | $299,900 |
Source: | ||
| 11/6/2023 | Price change | $299,900-2.9% |
Source: | ||
| 9/14/2023 | Price change | $308,900-0.3% |
Source: | ||
| 8/30/2023 | Price change | $309,900+3.3% |
Source: | ||
Public tax history
| Year | Property taxes | Tax assessment |
|---|---|---|
| 2024 | $1,803 +10.3% | $192,100 +9.3% |
| 2023 | $1,635 -45.8% | $175,800 +7.5% |
| 2022 | $3,018 +111% | $163,500 +8.3% |
Find assessor info on the county website
Neighborhood: 46733
Nearby schools
GreatSchools rating
- 8/10Bellmont Middle SchoolGrades: 6-8Distance: 0.8 mi
- 7/10Bellmont Senior High SchoolGrades: 9-12Distance: 0.7 mi
Schools provided by the listing agent
- Elementary: Bellmont
- Middle: Bellmont
- High: Bellmont
- District: North Adams Community
Source: IRMLS. This data may not be complete. We recommend contacting the local school district to confirm school assignments for this home.
Get pre-qualified for a loan
At Zillow Home Loans, we can pre-qualify you in as little as 5 minutes with no impact to your credit score.An equal housing lender. NMLS #10287.

