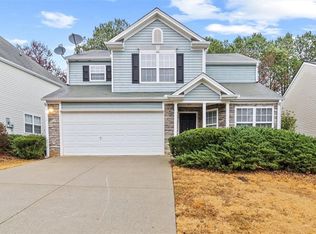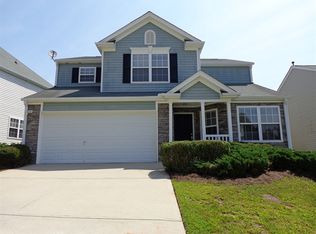Closed
$390,000
331 Meadows Ln, Canton, GA 30114
4beds
2,228sqft
Single Family Residence
Built in 2003
5,662.8 Square Feet Lot
$405,500 Zestimate®
$175/sqft
$2,310 Estimated rent
Home value
$405,500
$385,000 - $426,000
$2,310/mo
Zestimate® history
Loading...
Owner options
Explore your selling options
What's special
Lovely, well maintained home in The View at Holly Mill seeks new Family to call it home!! Recent updates include Roof w/30 Year Architectural Shingles, AC replaced & upgraded w Zoning & UV Light, LVP installed on main floor (slate in Kitchen), newer appliances, Powder Room Vanity, faucet & Light replaced, Kitchen & Bath Cabinets painted for a fresh look, sliding back door replaced with a French Door & the interior walls have a fresh coat of paint!! Windows on front of home & Owners bath replaced last year that have reduced heat transfer in summer lowering cooling costs!! Oh Yeah....garage walls & ceiling painted & floor now has epoxy finish!! Come on...make this one yours!!!
Zillow last checked: 8 hours ago
Listing updated: August 09, 2023 at 12:03am
Listed by:
RB Realty
Bought with:
John H Mason, 333356
Harry Norman Realtors
Source: GAMLS,MLS#: 20118465
Facts & features
Interior
Bedrooms & bathrooms
- Bedrooms: 4
- Bathrooms: 3
- Full bathrooms: 2
- 1/2 bathrooms: 1
Kitchen
- Features: Breakfast Bar, Pantry
Heating
- Natural Gas, Central, Zoned
Cooling
- Electric, Ceiling Fan(s), Central Air, Zoned
Appliances
- Included: Gas Water Heater, Convection Oven, Dishwasher, Disposal, Ice Maker, Microwave, Oven/Range (Combo), Refrigerator, Stainless Steel Appliance(s)
- Laundry: In Hall, Upper Level
Features
- Double Vanity, Entrance Foyer, Soaking Tub, Separate Shower, Walk-In Closet(s)
- Flooring: Carpet, Other, Stone, Vinyl
- Windows: Double Pane Windows
- Basement: None
- Has fireplace: No
Interior area
- Total structure area: 2,228
- Total interior livable area: 2,228 sqft
- Finished area above ground: 2,228
- Finished area below ground: 0
Property
Parking
- Total spaces: 2
- Parking features: Attached, Garage Door Opener, Garage, Kitchen Level
- Has attached garage: Yes
Features
- Levels: Two
- Stories: 2
- Patio & porch: Patio
- Exterior features: Other
- Fencing: Back Yard
Lot
- Size: 5,662 sqft
- Features: Level
Details
- Parcel number: 15N08H 052
Construction
Type & style
- Home type: SingleFamily
- Architectural style: Traditional
- Property subtype: Single Family Residence
Materials
- Vinyl Siding
- Foundation: Pillar/Post/Pier, Slab
- Roof: Composition
Condition
- Resale
- New construction: No
- Year built: 2003
Utilities & green energy
- Sewer: Public Sewer
- Water: Public
- Utilities for property: Cable Available, Sewer Connected, Electricity Available, High Speed Internet, Natural Gas Available, Phone Available, Water Available
Community & neighborhood
Community
- Community features: Playground, Pool, Sidewalks, Street Lights, Tennis Court(s), Near Shopping
Location
- Region: Canton
- Subdivision: The View at Holly Mill
HOA & financial
HOA
- Has HOA: Yes
- HOA fee: $340 annually
- Services included: None
Other
Other facts
- Listing agreement: Exclusive Right To Sell
Price history
| Date | Event | Price |
|---|---|---|
| 6/2/2023 | Sold | $390,000-1.3%$175/sqft |
Source: | ||
| 5/14/2023 | Pending sale | $395,000$177/sqft |
Source: | ||
| 5/9/2023 | Contingent | $395,000$177/sqft |
Source: | ||
| 5/4/2023 | Listed for sale | $395,000+83.7%$177/sqft |
Source: | ||
| 5/14/2018 | Sold | $215,000+74.1%$96/sqft |
Source: Public Record Report a problem | ||
Public tax history
| Year | Property taxes | Tax assessment |
|---|---|---|
| 2025 | $4,509 +2.2% | $157,600 +2.8% |
| 2024 | $4,413 +586.4% | $153,360 0% |
| 2023 | $643 +58.9% | $153,400 +37.1% |
Find assessor info on the county website
Neighborhood: 30114
Nearby schools
GreatSchools rating
- 7/10Liberty Elementary SchoolGrades: PK-5Distance: 1.1 mi
- 7/10Freedom Middle SchoolGrades: 6-8Distance: 1.2 mi
- 7/10Cherokee High SchoolGrades: 9-12Distance: 4 mi
Schools provided by the listing agent
- Elementary: Liberty
- Middle: Freedom
- High: Cherokee
Source: GAMLS. This data may not be complete. We recommend contacting the local school district to confirm school assignments for this home.
Get a cash offer in 3 minutes
Find out how much your home could sell for in as little as 3 minutes with a no-obligation cash offer.
Estimated market value$405,500
Get a cash offer in 3 minutes
Find out how much your home could sell for in as little as 3 minutes with a no-obligation cash offer.
Estimated market value
$405,500

