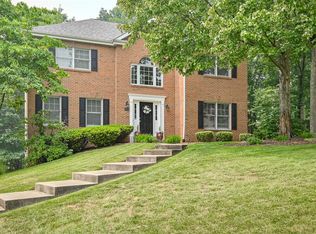Sold for $975,000
$975,000
331 McKinney Rd, Wexford, PA 15090
5beds
4,260sqft
Single Family Residence
Built in 2021
0.88 Acres Lot
$1,075,300 Zestimate®
$229/sqft
$5,186 Estimated rent
Home value
$1,075,300
$1.01M - $1.15M
$5,186/mo
Zestimate® history
Loading...
Owner options
Explore your selling options
What's special
Do not miss the chance to live in this prime North Park area!This 4 year old home merges luxury and convenience!The open floor plan on the main floor is ideal for entertaining and memorable family gatherings.The gourmet kitchen boasts sleek Jennair appliances including dual convection ovens,farm sink,floor to ceiling cabinetry and enormous walk in pantry!The wine enthusiast will love the wine refrigerator.The large center island is perfect for food prep and chatting with family or guests while cooking.Gather with family and friends in the great room with a contemporary FP and wet bar,perfect for cozy evenings.Retreat to your tucked away first floor owner's suite.The spa like bathroom has dual sinks, a free standing tub and a walk in shower. In this wing of the first floor you will find a laundry room complete with a pet washing station. Also in this area is a first floor office with plenty of light. Upstairs,there are 4 additional bedrooms with 3 bathrooms,2 of which are ensuites.
Zillow last checked: 8 hours ago
Listing updated: April 30, 2024 at 10:47am
Listed by:
Nancy Snider 412-366-1600,
COLDWELL BANKER REALTY
Bought with:
Nancy Snider
COLDWELL BANKER REALTY
Source: WPMLS,MLS#: 1645592 Originating MLS: West Penn Multi-List
Originating MLS: West Penn Multi-List
Facts & features
Interior
Bedrooms & bathrooms
- Bedrooms: 5
- Bathrooms: 6
- Full bathrooms: 4
- 1/2 bathrooms: 2
Primary bedroom
- Level: Main
- Dimensions: 16x15
Bedroom 2
- Level: Upper
- Dimensions: 15x14
Bedroom 3
- Level: Upper
- Dimensions: 18x11
Bedroom 4
- Level: Upper
- Dimensions: 13x10
Bedroom 5
- Level: Upper
- Dimensions: 12x10
Den
- Level: Main
- Dimensions: 16x13
Dining room
- Level: Main
- Dimensions: 17x12
Entry foyer
- Level: Main
- Dimensions: 17x08
Family room
- Level: Main
- Dimensions: 17x17
Game room
- Level: Lower
- Dimensions: 22x20
Kitchen
- Level: Main
- Dimensions: 19x17
Heating
- Forced Air, Gas
Cooling
- Central Air
Features
- Flooring: Hardwood
- Basement: Unfinished,Walk-Out Access
- Number of fireplaces: 1
- Fireplace features: Gas
Interior area
- Total structure area: 4,260
- Total interior livable area: 4,260 sqft
Property
Parking
- Total spaces: 3
- Parking features: Built In
- Has attached garage: Yes
Features
- Levels: Two
- Stories: 2
Lot
- Size: 0.88 Acres
- Dimensions: 0.8834
Details
- Parcel number: 1349G00003000000
Construction
Type & style
- Home type: SingleFamily
- Architectural style: Colonial,Two Story
- Property subtype: Single Family Residence
Materials
- Brick
- Roof: Asphalt
Condition
- Resale
- Year built: 2021
Utilities & green energy
- Sewer: Public Sewer
- Water: Public
Community & neighborhood
Location
- Region: Wexford
Price history
| Date | Event | Price |
|---|---|---|
| 4/30/2024 | Sold | $975,000+2.7%$229/sqft |
Source: | ||
| 3/24/2024 | Contingent | $949,000$223/sqft |
Source: | ||
| 3/20/2024 | Listed for sale | $949,000+8.5%$223/sqft |
Source: | ||
| 7/23/2021 | Sold | $875,000$205/sqft |
Source: | ||
| 3/29/2021 | Contingent | $875,000$205/sqft |
Source: | ||
Public tax history
| Year | Property taxes | Tax assessment |
|---|---|---|
| 2025 | $15,736 -8.1% | $585,300 -16.1% |
| 2024 | $17,122 +419.1% | $697,300 -2.5% |
| 2023 | $3,298 -2.5% | $715,300 |
Find assessor info on the county website
Neighborhood: 15090
Nearby schools
GreatSchools rating
- 7/10Bradford Woods El SchoolGrades: K-5Distance: 0.6 mi
- 7/10Marshall Middle SchoolGrades: 6-8Distance: 1.8 mi
- 9/10North Allegheny Senior High SchoolGrades: 9-12Distance: 1.8 mi
Schools provided by the listing agent
- District: Pine/Richland
Source: WPMLS. This data may not be complete. We recommend contacting the local school district to confirm school assignments for this home.
Get pre-qualified for a loan
At Zillow Home Loans, we can pre-qualify you in as little as 5 minutes with no impact to your credit score.An equal housing lender. NMLS #10287.
