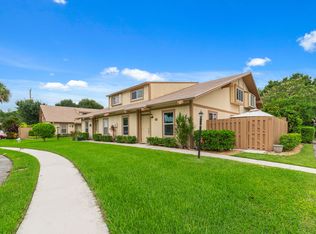Spacious 2 bedroom, 2 bath townhome with a loft! Bedroom and bath on each level. Maplecrest is a beautifully maintained, pet friendly community with a neighborhood pool, a jogging path, picnic areas, tennis courts, and basketball courts. It is centrally located in Jupiter, directly across from Jupiter Medical Center, a short distance to popular shopping, dining and entertainment, and only minutes to our pristine Jupiter Beaches! SOLD "AS IS". See this home TODAY!
This property is off market, which means it's not currently listed for sale or rent on Zillow. This may be different from what's available on other websites or public sources.
