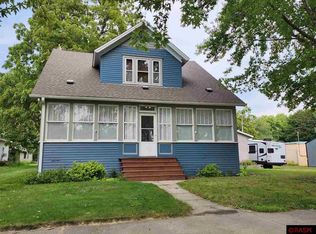Closed
$155,000
331 Main St E, Trimont, MN 56176
5beds
2,350sqft
Single Family Residence
Built in 1900
6,534 Square Feet Lot
$157,600 Zestimate®
$66/sqft
$2,211 Estimated rent
Home value
$157,600
Estimated sales range
Not available
$2,211/mo
Zestimate® history
Loading...
Owner options
Explore your selling options
What's special
Move in ready home with open concept. Located less than a half of block from the park! On the main floor you will find large kitchen. Island is not attached so you are able to move if more space is needed to accomodate large gatherings. Dining and living room have beautiful stained glass windows. Off the dining room is a bathroom and room that can be used as a bedroom or office. Upstairs you will find 2 bedrooms - one of them has a large walk in closet and another bathroom. The basement has 2 more bedrooms with egress windows and another bathroom. Large utility room and bonus area current owners are using as another TV sitting area.
All appliances will stay with home.
Large two car garage walls are insulated and garage heater will stay with the home.
Window a/c unit and 2 portable a/c units will stay as well.
Please see disclosures for all updates done to the home. Including poured basement in early 2000.
Zillow last checked: 8 hours ago
Listing updated: September 16, 2025 at 10:37pm
Listed by:
Michelle Koch 507-236-6989,
Edina Realty
Bought with:
Michelle Koch
Edina Realty
Source: NorthstarMLS as distributed by MLS GRID,MLS#: 6522720
Facts & features
Interior
Bedrooms & bathrooms
- Bedrooms: 5
- Bathrooms: 3
- Full bathrooms: 1
- 3/4 bathrooms: 2
Bedroom 1
- Level: Main
- Area: 80.23 Square Feet
- Dimensions: 7.10x11.3
Bedroom 2
- Level: Upper
- Area: 159.5 Square Feet
- Dimensions: 11x14.5
Bedroom 3
- Level: Upper
- Area: 159.5 Square Feet
- Dimensions: 11x14.5
Bedroom 4
- Level: Basement
- Area: 103.53 Square Feet
- Dimensions: 8.7x11.9
Bedroom 5
- Level: Basement
- Area: 96.39 Square Feet
- Dimensions: 8.10x11.9
Bathroom
- Level: Main
- Area: 24.88 Square Feet
- Dimensions: 3.11x8
Bathroom
- Level: Upper
- Area: 80.58 Square Feet
- Dimensions: 7.9x10.2
Bathroom
- Level: Basement
- Area: 74.2 Square Feet
- Dimensions: 5.3x14
Dining room
- Level: Main
- Area: 156.71 Square Feet
- Dimensions: 10.11x15.5
Kitchen
- Level: Main
- Area: 370.73 Square Feet
- Dimensions: 19.4x19.11
Living room
- Level: Main
- Area: 207.7 Square Feet
- Dimensions: 13.4x15.5
Other
- Level: Basement
- Area: 411.4 Square Feet
- Dimensions: 18.7x22
Utility room
- Level: Basement
- Area: 141.57 Square Feet
- Dimensions: 9.9x14.3
Heating
- Boiler
Cooling
- Window Unit(s)
Appliances
- Included: Dishwasher, Disposal, Dryer, Freezer, Gas Water Heater, Microwave, Range, Refrigerator, Washer
Features
- Basement: Concrete
- Has fireplace: No
Interior area
- Total structure area: 2,350
- Total interior livable area: 2,350 sqft
- Finished area above ground: 1,523
- Finished area below ground: 827
Property
Parking
- Total spaces: 2
- Parking features: Attached
- Attached garage spaces: 2
Accessibility
- Accessibility features: None
Features
- Levels: One and One Half
- Stories: 1
Lot
- Size: 6,534 sqft
- Dimensions: 50 x 130 ft
Details
- Foundation area: 827
- Parcel number: 398201010
- Zoning description: Residential-Single Family
Construction
Type & style
- Home type: SingleFamily
- Property subtype: Single Family Residence
Materials
- Vinyl Siding
Condition
- Age of Property: 125
- New construction: No
- Year built: 1900
Utilities & green energy
- Gas: Other
- Sewer: City Sewer/Connected
- Water: City Water/Connected
Community & neighborhood
Location
- Region: Trimont
- Subdivision: Village/Triumph
HOA & financial
HOA
- Has HOA: No
Price history
| Date | Event | Price |
|---|---|---|
| 9/16/2024 | Sold | $155,000$66/sqft |
Source: | ||
| 7/21/2024 | Pending sale | $155,000$66/sqft |
Source: | ||
| 7/4/2024 | Price change | $155,000-6.1%$66/sqft |
Source: | ||
| 4/25/2024 | Listed for sale | $165,000$70/sqft |
Source: | ||
Public tax history
| Year | Property taxes | Tax assessment |
|---|---|---|
| 2024 | $850 +11.8% | $82,800 +3.5% |
| 2023 | $760 +1.3% | $80,000 +11.7% |
| 2022 | $750 +1.4% | $71,600 +33.3% |
Find assessor info on the county website
Neighborhood: 56176
Nearby schools
GreatSchools rating
- 7/10Trimont Elementary SchoolGrades: PK,3-6Distance: 0.2 mi
- 5/10Martin County West Junior High SchoolGrades: 7-8Distance: 7.3 mi
- 6/10Martin County West Senior High SchoolGrades: 9-12Distance: 7.3 mi

Get pre-qualified for a loan
At Zillow Home Loans, we can pre-qualify you in as little as 5 minutes with no impact to your credit score.An equal housing lender. NMLS #10287.
