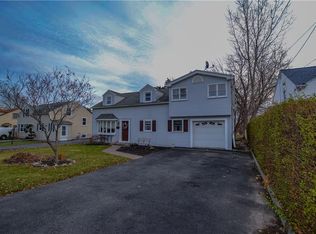Closed
$203,000
331 Lowden Point Rd, Rochester, NY 14612
4beds
1,292sqft
Single Family Residence
Built in 1955
7,683.98 Square Feet Lot
$232,100 Zestimate®
$157/sqft
$2,174 Estimated rent
Home value
$232,100
$220,000 - $244,000
$2,174/mo
Zestimate® history
Loading...
Owner options
Explore your selling options
What's special
Welcome home! Located between Long Pond and Cranberry Pond, this cozy split level is nestled into a wonderful Lake Ontario Community. It's right around the corner from Grandview Park, and a stone’s throw from Braddock Bay. This home has LOADS of space inside, and wonderful water views from the expansive backyard. It boasts 3/4 spacious bedrooms, 1 bathroom, a large kitchen with formal dining room, and has been meticulously maintained! The greenroom and walk-out, finished lower level are just two of the many highlights! Several rooms have been freshly painted, the a/c condenser was replaced in 2021, the hot water heater in 2018. It also has an attached garage and is FULL of charm! Don’t miss a chance to see your new home! DELAYED SHOWINGS UNTIL THURSDAY 8/10 @ 8AM, DELAYED NEGOTIATIONS UNTIL TUESDAY 8/15 @ 12PM. OPEN HOUSE - SUNDAY AUGUST 13TH 11A - 12:30P
Zillow last checked: 8 hours ago
Listing updated: October 12, 2023 at 09:52am
Listed by:
Ethan Vaiana 585-739-0902,
RE/MAX Realty Group
Bought with:
Danielle Tomasetti, 10401300079
Howard Hanna
Source: NYSAMLSs,MLS#: R1486387 Originating MLS: Rochester
Originating MLS: Rochester
Facts & features
Interior
Bedrooms & bathrooms
- Bedrooms: 4
- Bathrooms: 1
- Full bathrooms: 1
Heating
- Gas, Forced Air
Cooling
- Central Air
Appliances
- Included: Dryer, Dishwasher, Electric Cooktop, Electric Oven, Electric Range, Disposal, Gas Water Heater, Refrigerator, Washer
- Laundry: In Basement
Features
- Separate/Formal Dining Room, Separate/Formal Living Room, Home Office, Pantry, Bar
- Flooring: Carpet, Hardwood, Laminate, Varies
- Basement: Full,Partially Finished,Walk-Out Access
- Has fireplace: No
Interior area
- Total structure area: 1,292
- Total interior livable area: 1,292 sqft
Property
Parking
- Total spaces: 1
- Parking features: Attached, Garage, Garage Door Opener
- Attached garage spaces: 1
Features
- Stories: 3
- Exterior features: Blacktop Driveway
- Has view: Yes
- View description: Water
- Has water view: Yes
- Water view: Water
- Waterfront features: Pond
- Body of water: Long Pond
Lot
- Size: 7,683 sqft
- Dimensions: 58 x 130
- Features: Residential Lot
Details
- Parcel number: 2628000261800002013000
- Special conditions: Standard
Construction
Type & style
- Home type: SingleFamily
- Architectural style: Split Level
- Property subtype: Single Family Residence
Materials
- Cedar, Shake Siding, Wood Siding, Copper Plumbing
- Foundation: Block
- Roof: Asphalt,Shingle
Condition
- Resale
- Year built: 1955
Utilities & green energy
- Electric: Circuit Breakers
- Sewer: Connected
- Water: Connected, Public
- Utilities for property: Cable Available, High Speed Internet Available, Sewer Connected, Water Connected
Community & neighborhood
Location
- Region: Rochester
- Subdivision: Grand View Heights Sec 04
Other
Other facts
- Listing terms: Cash,Conventional,FHA,Private Financing Available,VA Loan
Price history
| Date | Event | Price |
|---|---|---|
| 10/10/2023 | Sold | $203,000+13.4%$157/sqft |
Source: | ||
| 8/24/2023 | Pending sale | $179,000$139/sqft |
Source: | ||
| 8/16/2023 | Contingent | $179,000$139/sqft |
Source: | ||
| 8/8/2023 | Listed for sale | $179,000+49.2%$139/sqft |
Source: | ||
| 11/30/2018 | Sold | $120,000+0.1%$93/sqft |
Source: | ||
Public tax history
| Year | Property taxes | Tax assessment |
|---|---|---|
| 2024 | -- | $103,500 |
| 2023 | -- | $103,500 -10% |
| 2022 | -- | $115,000 |
Find assessor info on the county website
Neighborhood: 14612
Nearby schools
GreatSchools rating
- 6/10Northwood Elementary SchoolGrades: K-6Distance: 2.7 mi
- 4/10Merton Williams Middle SchoolGrades: 7-8Distance: 5.4 mi
- 6/10Hilton High SchoolGrades: 9-12Distance: 4.2 mi
Schools provided by the listing agent
- District: Hilton
Source: NYSAMLSs. This data may not be complete. We recommend contacting the local school district to confirm school assignments for this home.
