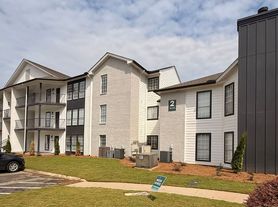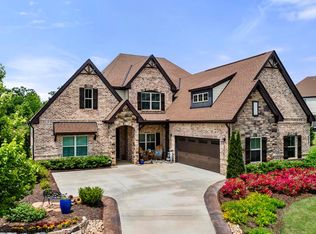New rental listing! Located just a couple of miles from the Auburn University campus, this nice 2 story 4 bedroom home in Solamere offers comfortable living in a convenient location. This home offers a formal dining room perfect for gatherings, and a generously sized kitchen complete with granite countertops, a pantry, and plenty of space to cook and entertain. The cozy living room includes a fireplace and ample room to relax. Upstairs, the oversized owner's suite offers a true retreat with dual closets, double vanities, and a large soaking tub for ultimate relaxation. The three additional bedrooms are well-sized and share a spacious bathroom. Enjoy game day or peaceful evenings on the covered back porch with a fireplace, overlooking the fenced-in backyard. Neighborhood amenities include a community pool and playground.
House for rent
$2,650/mo
331 Lightness Dr, Auburn, AL 36832
4beds
2,320sqft
Price may not include required fees and charges.
Single family residence
Available now
Cats, dogs OK
What's special
Generously sized kitchenDual closetsDouble vanitiesGranite countertopsSpacious bathroom
- 3 days |
- -- |
- -- |
Travel times
Looking to buy when your lease ends?
Consider a first-time homebuyer savings account designed to grow your down payment with up to a 6% match & a competitive APY.
Facts & features
Interior
Bedrooms & bathrooms
- Bedrooms: 4
- Bathrooms: 3
- Full bathrooms: 2
- 1/2 bathrooms: 1
Appliances
- Included: Dishwasher, Microwave, Range, Refrigerator
Interior area
- Total interior livable area: 2,320 sqft
Property
Parking
- Details: Contact manager
Features
- Exterior features: Single Pet Allowed
- Has private pool: Yes
Details
- Parcel number: 0807260000163000
Construction
Type & style
- Home type: SingleFamily
- Property subtype: Single Family Residence
Community & HOA
Community
- Features: Playground
HOA
- Amenities included: Pool
Location
- Region: Auburn
Financial & listing details
- Lease term: Contact For Details
Price history
| Date | Event | Price |
|---|---|---|
| 11/14/2025 | Listed for rent | $2,650$1/sqft |
Source: Zillow Rentals | ||
| 8/15/2025 | Sold | $356,000-1.1%$153/sqft |
Source: LCMLS #174825 | ||
| 7/21/2025 | Pending sale | $360,000$155/sqft |
Source: LCMLS #174825 | ||
| 7/1/2025 | Price change | $360,000-1.4%$155/sqft |
Source: LCMLS #174825 | ||
| 6/5/2025 | Price change | $365,000-1.4%$157/sqft |
Source: LCMLS #174825 | ||

