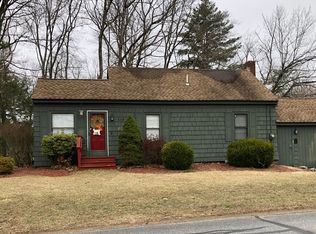Wonderful home in a country setting, great level back yard on over a half an acre of land!! Perfect for the first time home buyer or downsizing to one level living. All of the big things have been taken care of within the past 8 years. This includes electrical, boiler, hot water heater, roof, new flooring and more! As you walk in to the inviting living room you are met by a great built in entertainment area and fireplace to warm you up on those cold winter nights. The eat kitchen provides ample space for cooking and entertaining. The main bedroom is quite large and provides double closets for storage for the new homeowner. the second bedroom is a good size as well, but as a bonus there is a 3 season room attached to it!! The basement has great potential to be finished as the ceilings are 10+ feet tall, there is also a finished storage area and gardening room under the 3 season porch. You won't want to miss this one!! At this price it wont last long. Quick closing possible!!
This property is off market, which means it's not currently listed for sale or rent on Zillow. This may be different from what's available on other websites or public sources.
