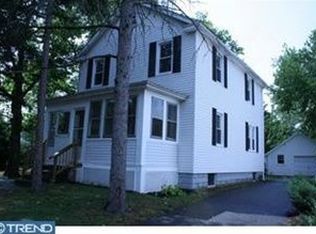Don't miss this stunning custom contemporary home on one acre private lot in Voorhees! Great curb appeal with the stucco front with quoin accents, 2 bow windows on either side of the front door. Custom landscaped front lot with an elegant circular driveway with a side entry garage. Over-sided 2 car garage with extra storage and work space. Enter this impressive home through the front porch with wrought iron railings and lots of front windows in the 2 story foyer for lots of light. A large foyer that separates the formal living and dining rooms. Formal dining room features wood flooring and pillars for accent and flair. All newer flooring and gray toned freshly painted walls throughout. Beautiful crown molding for extra elegance. A large laundry room/mud room with build in storage shelving leads to the over-sized garage. Beautiful updated gourmet kitchen with 42" white cabinets, all stainless steel hardware, granite counter tops, black and stainless steel appliances, lots of recessed lighting, an extra work center and a butlers pantry between the kitchen and dining room. Stunning oblong gray toned tile flows through the kitchen, breakfast room and family room. Family room features a gas fireplace with wood mantel and sliding doors to amazing yard and over 1 acre lot. A full high basement features extra high ceilings and a 200 amp electric service, a carrier HVAC system. Upstairs numerous amenities include double door entrance into a sumptuous master suite with a tray ceiling, 3 walk in organized closets with an additional walk in storage attic. A well appointed master bathroom features a double sink, double glass shower doors, neutral toned ceramic tile and flooring, 3 additional good sized bedrooms with ample closet space. Full has bath, updated with ceramic tile and granite counter top on the vanity. So much house and land for the money. ABSOLUTELY STUNNING!
This property is off market, which means it's not currently listed for sale or rent on Zillow. This may be different from what's available on other websites or public sources.
