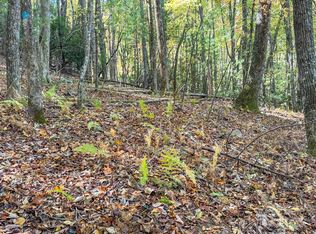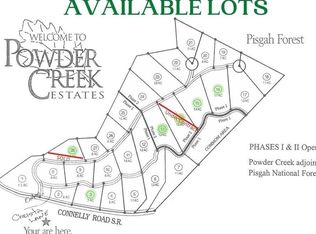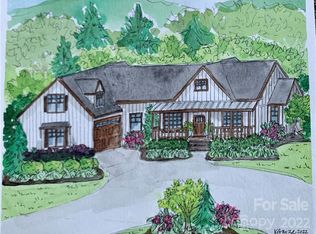Closed
$1,250,000
331 Judson Ridge Rd, Arden, NC 28704
4beds
3,837sqft
Single Family Residence
Built in 2022
0.72 Acres Lot
$1,213,900 Zestimate®
$326/sqft
$4,183 Estimated rent
Home value
$1,213,900
$1.08M - $1.37M
$4,183/mo
Zestimate® history
Loading...
Owner options
Explore your selling options
What's special
Perched in the heart of the Blue Ridge Mountains, this stunning modern farmhouse is a sanctuary of luxury, comfort and nature. Thoughtfully designed and impeccably curated, it offers breathtaking long-range views and direct access to the Pisgah National Forest. Step inside to soaring ceilings, sun-drenched spaces and an open-concept design that invites the outdoors in. The gourmet kitchen boasts custom cabinetry and a spacious island with farmhouse sink—perfect for gathering. A screened-in porch with a stone wood-burning fireplace creates an idyllic space for year-round relaxation. The lower level features a private living area, bedroom, gym, plumbed for a full kitchen, a hot tub and separate entrance—ideal for guests. For golf lovers, High Vista Golf Course & Clubhouse are just a golf cart ride away. Outdoor enthusiasts will revel in 500+ acres of Pisgah National Forest just steps from the door. Inquire about the turn-key purchase option which includes home furnishings.
Zillow last checked: 8 hours ago
Listing updated: March 31, 2025 at 10:22am
Listing Provided by:
Jeremy Laster jeremy@uniquecollective.us,
Unique: A Real Estate Collective
Bought with:
Eddie Glance
LPT Realty, LLC
Source: Canopy MLS as distributed by MLS GRID,MLS#: 4223112
Facts & features
Interior
Bedrooms & bathrooms
- Bedrooms: 4
- Bathrooms: 4
- Full bathrooms: 3
- 1/2 bathrooms: 1
- Main level bedrooms: 3
Primary bedroom
- Level: Main
Bedroom s
- Level: Main
Bedroom s
- Level: Main
Bedroom s
- Level: Basement
Bathroom full
- Level: Main
Bathroom half
- Level: Main
Bathroom full
- Level: Basement
Den
- Level: Basement
Dining area
- Level: Main
Exercise room
- Level: Basement
Kitchen
- Level: Main
Laundry
- Level: Main
Living room
- Level: Main
Utility room
- Level: Basement
Heating
- Heat Pump, Propane
Cooling
- Central Air
Appliances
- Included: Dishwasher, Gas Oven, Gas Range, Microwave, Propane Water Heater, Refrigerator
- Laundry: Main Level
Features
- Flooring: Laminate, Tile
- Doors: Screen Door(s), Sliding Doors
- Basement: Daylight,Finished,Interior Entry,Walk-Out Access
- Fireplace features: Gas Log, Living Room, Outside, Porch, Wood Burning
Interior area
- Total structure area: 2,174
- Total interior livable area: 3,837 sqft
- Finished area above ground: 2,174
- Finished area below ground: 1,663
Property
Parking
- Total spaces: 2
- Parking features: Driveway, Garage on Main Level
- Garage spaces: 2
- Has uncovered spaces: Yes
Features
- Levels: One
- Stories: 1
- Patio & porch: Covered, Deck, Front Porch, Screened
- Has spa: Yes
- Spa features: Heated
- Has view: Yes
- View description: Long Range, Mountain(s), Year Round
Lot
- Size: 0.72 Acres
- Features: Adjoins Forest, Sloped, Views
Details
- Parcel number: 1009704
- Zoning: R-3
- Special conditions: Standard
- Other equipment: Fuel Tank(s), Generator, Other - See Remarks
Construction
Type & style
- Home type: SingleFamily
- Property subtype: Single Family Residence
Materials
- Hardboard Siding
Condition
- New construction: No
- Year built: 2022
Utilities & green energy
- Sewer: Septic Installed
- Water: Well
- Utilities for property: Propane
Community & neighborhood
Location
- Region: Arden
- Subdivision: Powder Creek Estates
HOA & financial
HOA
- Has HOA: Yes
- HOA fee: $200 annually
Other
Other facts
- Listing terms: Cash,Conventional
- Road surface type: Concrete, Paved
Price history
| Date | Event | Price |
|---|---|---|
| 3/31/2025 | Sold | $1,250,000-3%$326/sqft |
Source: | ||
| 2/20/2025 | Listed for sale | $1,289,000$336/sqft |
Source: | ||
Public tax history
Tax history is unavailable.
Neighborhood: 28704
Nearby schools
GreatSchools rating
- 6/10Glenn C Marlow ElementaryGrades: K-5Distance: 3.6 mi
- 6/10Rugby MiddleGrades: 6-8Distance: 6.9 mi
- 8/10West Henderson HighGrades: 9-12Distance: 6.6 mi
Schools provided by the listing agent
- Elementary: Glen Marlow
- Middle: Rugby
- High: West Henderson
Source: Canopy MLS as distributed by MLS GRID. This data may not be complete. We recommend contacting the local school district to confirm school assignments for this home.
Get a cash offer in 3 minutes
Find out how much your home could sell for in as little as 3 minutes with a no-obligation cash offer.
Estimated market value$1,213,900
Get a cash offer in 3 minutes
Find out how much your home could sell for in as little as 3 minutes with a no-obligation cash offer.
Estimated market value
$1,213,900


