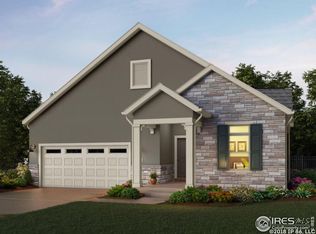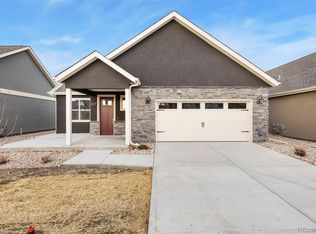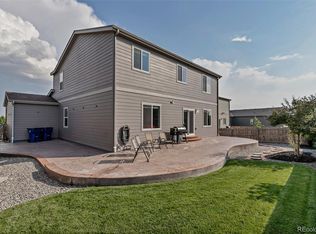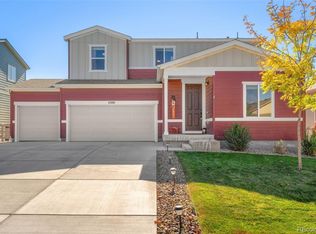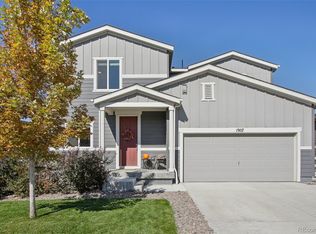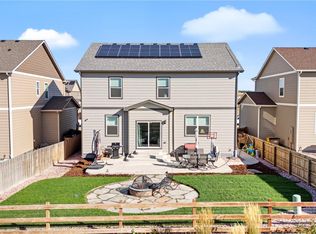Discover an unbelievable opportunity, priced ($256/sq ft) significantly below the local market average for closed properties ($350/sq ft). Stunning Portico Model, Elevation A, featuring an incredible $187,000 in upgrades and a bonus loft. ALL AGE GROUPS WELCOME! This home has the highly sot after age exception of the 55+ community! From the moment you step inside, you’ll be captivated by the grand entrance with tall ceilings, majestic 8-foot doors, and an inviting foyer. Every detail of this home has been thoughtfully enhanced for modern luxury living. Step into the expansive living room, complete with a cozy gas fireplace and an open layout that leads to the show-stopping kitchen. The chef's dream kitchen boasts a large island with quartz countertops, state-of-the-art stainless-steel appliances, large farmhouse sink, an induction cooktop, double ovens, and a convenient KitchenAid mixer pop-up shelf. Custom shelving by Closets by Design enhances organization throughout the home. The owner’s suite is a true retreat, featuring a spacious walk-in shower, walk-in closets, and an ambiance of elegance. There is a dedicated office space with stylish French doors which creates an inviting workspace, ideal for remote work, creative projects, or a serene study area. The dining area offers a picturesque view, seamlessly connecting indoor and outdoor living through the large sliding glass door. The natural light creates a bright and inviting atmosphere perfect for meals and gatherings. The generously sized loft offers versatility with a full bathroom and an expansive bedroom, perfect for relaxation or additional living space. The exterior is equally impressive with a xeriscape backyard, covered patio area, a durable vinyl fence, backing to open space. Enjoy a lifestyle of convenience with proximity to the recreation center, splash pad, abundant amenities, and shopping.
Accepting backups
$625,000
331 Josef Circle, Fort Lupton, CO 80621
3beds
2,461sqft
Est.:
Single Family Residence
Built in 2023
5,836 Square Feet Lot
$-- Zestimate®
$254/sqft
$195/mo HOA
What's special
Xeriscape backyardLarge farmhouse sinkDurable vinyl fenceExpansive bedroomDouble ovensInduction cooktopCovered patio area
- 258 days |
- 7 |
- 0 |
Zillow last checked: 8 hours ago
Listing updated: September 28, 2025 at 07:15am
Listed by:
Alyssa Baker 720-438-1093,
Key Team Real Estate Corp.
Source: REcolorado,MLS#: 1953345
Facts & features
Interior
Bedrooms & bathrooms
- Bedrooms: 3
- Bathrooms: 3
- Full bathrooms: 2
- 3/4 bathrooms: 1
- Main level bathrooms: 2
- Main level bedrooms: 3
Bedroom
- Level: Main
Bedroom
- Level: Main
Bathroom
- Level: Main
Bathroom
- Level: Upper
Other
- Level: Main
Other
- Level: Main
Dining room
- Level: Main
Kitchen
- Level: Main
Laundry
- Level: Main
Living room
- Level: Main
Heating
- Forced Air
Cooling
- Central Air
Appliances
- Included: Dishwasher, Disposal, Double Oven, Microwave, Range, Refrigerator, Tankless Water Heater
Features
- Ceiling Fan(s), Entrance Foyer, High Ceilings, High Speed Internet, Kitchen Island, Open Floorplan, Pantry, Primary Suite, Quartz Counters, Smart Thermostat, Smoke Free, Walk-In Closet(s)
- Flooring: Carpet, Vinyl
- Windows: Double Pane Windows, Window Coverings
- Has basement: No
- Number of fireplaces: 1
- Fireplace features: Gas
- Common walls with other units/homes: No Common Walls
Interior area
- Total structure area: 2,461
- Total interior livable area: 2,461 sqft
- Finished area above ground: 2,461
Property
Parking
- Total spaces: 2
- Parking features: Garage - Attached
- Attached garage spaces: 2
Features
- Levels: Two
- Stories: 2
- Patio & porch: Covered, Front Porch, Patio
- Exterior features: Private Yard, Rain Gutters
- Fencing: Full
Lot
- Size: 5,836 Square Feet
- Features: Landscaped, Level, Sprinklers In Front
Details
- Parcel number: R8967385
- Special conditions: Standard
Construction
Type & style
- Home type: SingleFamily
- Architectural style: Traditional
- Property subtype: Single Family Residence
Materials
- Frame, Stone, Stucco
- Foundation: Slab
- Roof: Composition
Condition
- Year built: 2023
Details
- Builder model: Portico Elevation A with Bonus
Utilities & green energy
- Sewer: Public Sewer
- Water: Public
- Utilities for property: Cable Available, Electricity Connected, Internet Access (Wired), Natural Gas Available, Natural Gas Connected, Phone Available, Phone Connected
Community & HOA
Community
- Security: Carbon Monoxide Detector(s), Radon Detector, Smoke Detector(s)
- Subdivision: The Courtyards At Lupton Village
HOA
- Has HOA: Yes
- Services included: Reserve Fund, Maintenance Grounds, Snow Removal, Trash
- HOA fee: $195 monthly
- HOA name: The Courtyards Lupton Village
- HOA phone: 970-484-0101
Location
- Region: Fort Lupton
Financial & listing details
- Price per square foot: $254/sqft
- Tax assessed value: $589,927
- Annual tax amount: $2,362
- Date on market: 4/4/2025
- Listing terms: Cash,Conventional,FHA,VA Loan
- Exclusions: Seller's Personal Property, Shelving In Garage, Paint Shelf In Office, Freezer In Garage, Washer And Dryer, Hunter Douglas Blinds
- Ownership: Individual
- Electric utility on property: Yes
- Road surface type: Paved
Estimated market value
Not available
Estimated sales range
Not available
Not available
Price history
Price history
| Date | Event | Price |
|---|---|---|
| 8/2/2025 | Pending sale | $625,000$254/sqft |
Source: | ||
| 5/24/2025 | Price change | $625,000-0.8%$254/sqft |
Source: | ||
| 4/4/2025 | Listed for sale | $630,000-7.7%$256/sqft |
Source: | ||
| 4/12/2024 | Sold | $682,222+37.8%$277/sqft |
Source: | ||
| 11/3/2023 | Pending sale | $495,000$201/sqft |
Source: | ||
Public tax history
Public tax history
| Year | Property taxes | Tax assessment |
|---|---|---|
| 2025 | $2,362 +153.9% | $36,870 +120.4% |
| 2024 | $930 +67.8% | $16,730 +182.1% |
| 2023 | $554 +4606.5% | $5,930 +69.4% |
Find assessor info on the county website
BuyAbility℠ payment
Est. payment
$3,715/mo
Principal & interest
$3030
Property taxes
$271
Other costs
$414
Climate risks
Neighborhood: 80621
Nearby schools
GreatSchools rating
- 4/10Twombly Elementary SchoolGrades: PK-5Distance: 0.8 mi
- 3/10Fort Lupton Middle SchoolGrades: 6-8Distance: 0.4 mi
- 3/10Fort Lupton High SchoolGrades: 9-12Distance: 0.3 mi
Schools provided by the listing agent
- Elementary: Twombly
- Middle: Fort Lupton
- High: Fort Lupton
- District: Weld County RE-8
Source: REcolorado. This data may not be complete. We recommend contacting the local school district to confirm school assignments for this home.
- Loading
