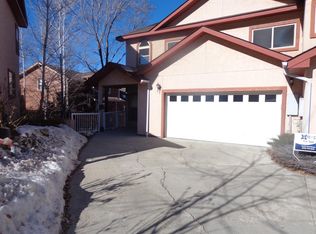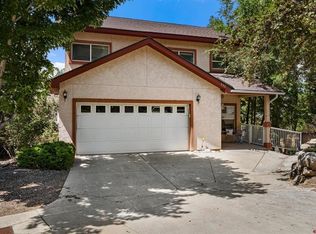Sold cren member
$755,300
331 Jenkins Ranch Rd, Durango, CO 81301
3beds
2,771sqft
Townhouse
Built in 2001
3,310.56 Square Feet Lot
$803,900 Zestimate®
$273/sqft
$3,358 Estimated rent
Home value
$803,900
$740,000 - $876,000
$3,358/mo
Zestimate® history
Loading...
Owner options
Explore your selling options
What's special
Welcome to this updated, well-maintained townhome in the sought-after Skyridge neighborhood. Just 5 minutes from downtown and conveniently close to trails and parks. The main level features a spacious living and dining area with white oak flooring, a galley kitchen, and a deck with stunning views. Upstairs, you'll find all three bedrooms and a laundry area. Two bedrooms share a full bathroom, while the primary bedroom boasts a newly updated, spacious bathroom and a walk-in closet. The walk-out basement includes a large storage closet, a full bathroom, and ample space for an entertainment room. Skyridge neighborhood offers excellent amenities, including a playground, an open field, and tennis courts.
Zillow last checked: 8 hours ago
Listing updated: July 09, 2024 at 01:54pm
Listed by:
Heather Feistner 970-799-4304,
Legacy Properties West Sotheby's Int. Realty
Bought with:
Justin Osborn
The Wells Group of Durango, LLC
The Wells Group of Durango, LLC
Source: CREN,MLS#: 813791
Facts & features
Interior
Bedrooms & bathrooms
- Bedrooms: 3
- Bathrooms: 4
- Full bathrooms: 3
- 1/4 bathrooms: 1
Primary bedroom
- Level: Upper
Dining room
- Features: Kitchen Bar, Living Room Dining
Cooling
- Central Air, Ceiling Fan(s)
Appliances
- Included: Range, Refrigerator, Dishwasher, Washer, Dryer, Disposal, Microwave
Features
- Ceiling Fan(s), Walk-In Closet(s)
- Flooring: Carpet-Partial, Hardwood, Tile
- Basement: Walk-Out Access,Finished,Crawl Space
- Has fireplace: Yes
- Fireplace features: Den/Family Room
Interior area
- Total structure area: 2,771
- Total interior livable area: 2,771 sqft
Property
Parking
- Total spaces: 2
- Parking features: Attached Garage
- Attached garage spaces: 2
Features
- Patio & porch: Deck, Covered Porch
Lot
- Size: 3,310 sqft
- Features: Cul-De-Sac, Near Golf Course, Adj to Open Space
Details
- Parcel number: 566521421017
- Zoning description: Residential Single Family
Construction
Type & style
- Home type: Townhouse
- Property subtype: Townhouse
Materials
- Stucco
- Roof: Asphalt
Condition
- New construction: No
- Year built: 2001
Utilities & green energy
- Sewer: Public Sewer
- Water: City Water
- Utilities for property: Electricity Connected, Internet, Natural Gas Connected, Phone - Cell Reception, Phone Connected
Community & neighborhood
Security
- Security features: Security System
Location
- Region: Durango
- Subdivision: Sky Ridge
HOA & financial
HOA
- Has HOA: Yes
- Association name: Colorado Lifestyle Property Management
Price history
| Date | Event | Price |
|---|---|---|
| 7/23/2024 | Listing removed | -- |
Source: Zillow Rentals Report a problem | ||
| 7/21/2024 | Price change | $3,000-6.3%$1/sqft |
Source: Zillow Rentals Report a problem | ||
| 7/17/2024 | Price change | $3,200-5.9%$1/sqft |
Source: Zillow Rentals Report a problem | ||
| 7/10/2024 | Listed for rent | $3,400$1/sqft |
Source: Zillow Rentals Report a problem | ||
| 7/9/2024 | Sold | $755,300+0.8%$273/sqft |
Source: | ||
Public tax history
| Year | Property taxes | Tax assessment |
|---|---|---|
| 2025 | $1,694 +17.5% | $52,830 +33.6% |
| 2024 | $1,441 +5.7% | $39,540 -3.6% |
| 2023 | $1,363 -0.4% | $41,010 +22.3% |
Find assessor info on the county website
Neighborhood: 81301
Nearby schools
GreatSchools rating
- 7/10Park Elementary SchoolGrades: PK-5Distance: 1.8 mi
- 6/10Escalante Middle SchoolGrades: 6-8Distance: 4.1 mi
- 9/10Durango High SchoolGrades: 9-12Distance: 1.4 mi
Schools provided by the listing agent
- Elementary: Park K-5
- Middle: Escalante 6-8
- High: Durango 9-12
Source: CREN. This data may not be complete. We recommend contacting the local school district to confirm school assignments for this home.

Get pre-qualified for a loan
At Zillow Home Loans, we can pre-qualify you in as little as 5 minutes with no impact to your credit score.An equal housing lender. NMLS #10287.

