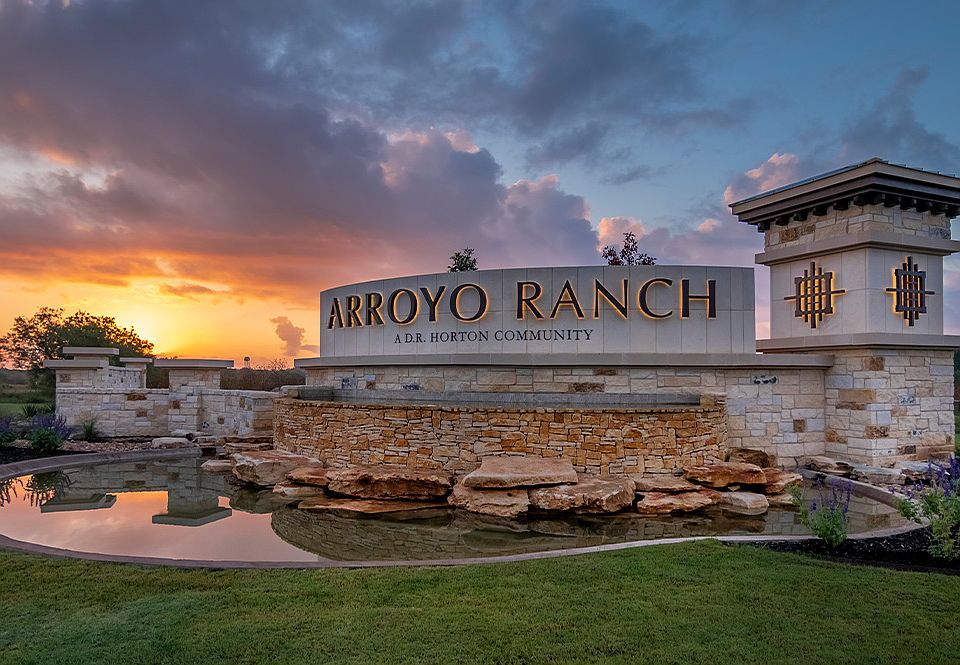ESTIMATED DATE END OF MARCH. The Denton is a single story home offering 1,574 sq. ft. of living space across 3 bedrooms and 2 bathrooms. The kitchen features granite countertops and stainless steel appliances. The oversized kitchen island is open to the dining area and family room, perfect for entertaining. The main bedroom, bedroom 1, is off the dining area and features a spacious walk in closet and large
New construction
$285,990
331 HONEYDEW WAY, Seguin, TX 78155
3beds
1,574sqft
Single Family Residence
Built in 2025
6,098 sqft lot
$284,200 Zestimate®
$182/sqft
$34/mo HOA
What's special
Stainless steel appliancesGranite countertopsSpacious walk in closetOversized kitchen island
- 142 days
- on Zillow |
- 21 |
- 0 |
Zillow last checked: 7 hours ago
Listing updated: June 14, 2025 at 12:07am
Listed by:
Dave Clinton TREC #245076 (512) 364-6398,
D.R. Horton, AMERICA'S Builder
Source: SABOR,MLS#: 1837359
Schedule tour
Select your preferred tour type — either in-person or real-time video tour — then discuss available options with the builder representative you're connected with.
Select a date
Facts & features
Interior
Bedrooms & bathrooms
- Bedrooms: 3
- Bathrooms: 2
- Full bathrooms: 2
Primary bedroom
- Features: Walk-In Closet(s), Full Bath
- Area: 224
- Dimensions: 16 x 14
Bedroom 2
- Area: 110
- Dimensions: 11 x 10
Bedroom 3
- Area: 110
- Dimensions: 11 x 10
Primary bathroom
- Features: Shower Only, Single Vanity
- Area: 88
- Dimensions: 11 x 8
Dining room
- Area: 108
- Dimensions: 12 x 9
Family room
- Area: 204
- Dimensions: 17 x 12
Kitchen
- Area: 72
- Dimensions: 8 x 9
Living room
- Area: 204
- Dimensions: 17 x 12
Heating
- Central, Electric
Cooling
- Central Air
Appliances
- Included: Range, Disposal, Dishwasher, Plumbed For Ice Maker, Electric Water Heater
- Laundry: Main Level, Laundry Room, Washer Hookup, Dryer Connection
Features
- One Living Area, Eat-in Kitchen, Breakfast Bar, Pantry, Utility Room Inside, Open Floorplan, All Bedrooms Downstairs, Walk-In Closet(s), Master Downstairs, Solid Counter Tops
- Flooring: Carpet, Vinyl
- Windows: Double Pane Windows
- Has basement: No
- Attic: Partially Floored,Pull Down Stairs,Attic - Radiant Barrier Decking
- Has fireplace: No
- Fireplace features: Not Applicable
Interior area
- Total structure area: 1,574
- Total interior livable area: 1,574 sqft
Video & virtual tour
Property
Parking
- Total spaces: 2
- Parking features: Two Car Garage, Attached
- Attached garage spaces: 2
Features
- Levels: One
- Stories: 1
- Patio & porch: Covered
- Exterior features: Sprinkler System
- Pool features: None, Community
Lot
- Size: 6,098 sqft
- Features: Curbs, Sidewalks
Construction
Type & style
- Home type: SingleFamily
- Property subtype: Single Family Residence
Materials
- Brick, 1 Side Masonry
- Foundation: Slab
- Roof: Composition
Condition
- Under Construction,New Construction
- New construction: Yes
- Year built: 2025
Details
- Builder name: DR HORTON
Utilities & green energy
- Utilities for property: City Garbage service
Community & HOA
Community
- Features: Playground, Jogging Trails, City Bus, Cluster Mail Box
- Security: Smoke Detector(s), Prewired
- Subdivision: Arroyo Ranch
HOA
- Has HOA: Yes
- HOA fee: $103 quarterly
- HOA name: ARROYO RANCH
Location
- Region: Seguin
Financial & listing details
- Price per square foot: $182/sqft
- Annual tax amount: $5,563
- Price range: $286K - $286K
- Date on market: 1/25/2025
- Listing terms: Conventional,FHA,VA Loan,TX Vet,Cash
- Road surface type: Paved
About the community
Find your home at Arroyo Ranch, a new home community in Seguin, TX. Choose from 7 affordable single-story and two-story floorplans with 3 to 4 bedrooms, up to 3 bathrooms, and 2 car garages.
Stepping into our homes, you will notice our amazing features throughout. Kitchens include granite countertops with a 4" backsplash and stainless-steel appliances. Complete with Deako® switches and Disc Lighting throughout the house.
As you drive through Arroyo Ranch you will notice our fully landscaped yards; equipped with an irrigation system. Enjoy your backyard from the comfort of your covered patios or enjoy our beautiful amenity center. Our Amenity Center features a community pool featuring a beach entry and sun deck lounge. You can also enjoy our community lawn, BBQ grills and playground. It's the perfect space to keep you entertained all year round.
All homes in this community come equipped with smart home technology. Offering devices such as the Amazon Echo Pop, Deako® Smart Switches, a Honeywell Thermostat, and more. You can control your home thermostat, unlock your front door or turn on your lights using your phone.
Arroyo Ranch is located off FM 725 and State Highway 46 in Guadalupe County. This location offers an easy commute to San Antonio via IH-10 and an easy commute to Austin via State Highway 130. Enjoy close proximity to major employers like Tyson Food and Caterpillar in Seguin. Additionally, our beautiful community is located 22 miles from the Randolph Airforce Base in Universal City. Arroyo Ranch is conveniently located near Texas Lutheran University and down the road from shopping and restaurants.
With Arroyo Ranch offering affordably priced homes, amazing features, and easy access to major cities, this is the place to call home. Find out more about Arroyo Ranch and request information below!
Source: DR Horton

