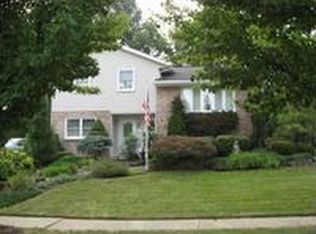Extremely well-kept split level home, beautiful hardwood floors throughout. Very clean, move-in ready, inside and out. Some new electric wiring, new Bilco door, 5-year roof certification., radon remediated, whole house fan. West Hills is a lovely community, and this property is located along the back/east boundary. Backs up to fields with deer that you can watch from the kitchen window, literally. Well-maintained shrubbery and lawn. From the covered front porch, the front door enters into a flagstone foyer, with powder room, coat closet, and door to garage. The entry foyer walks you into a family room with a closet, fireplace w/ raised hearth, built-in shelves, and sliders to covered patio. Large bright living room, formal dining room, kitchen with a counter bar, newer range, refrigerator, dishwasher, and a newer double porcelain sink. 3 nice-sized bedrooms on 2nd level, all with hardwood floor, plus a full ceramic tile bath with tub, and linen closet. 4th bedroom on upper level, paneled, carpeted, lots of eaves storage, and an attic adjoining with whole house fan, additional storage, and the A/C duct work. This entire house is bright, very clean and appealing. Alum. soffit and fascia outside, covered patio has aluminum on ceiling. The setting, the back yard, and the view of deer and other wildlife, is part of the charm of this home. Gas heat and central air set it apart from some other homes nearby.
This property is off market, which means it's not currently listed for sale or rent on Zillow. This may be different from what's available on other websites or public sources.

