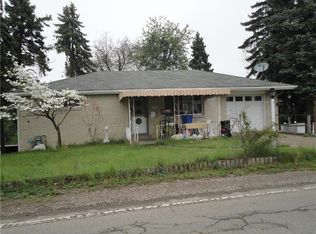Sold for $235,000 on 08/22/25
$235,000
331 Hoffman Rd, Pittsburgh, PA 15212
3beds
--sqft
Single Family Residence
Built in 1940
0.35 Acres Lot
$235,600 Zestimate®
$--/sqft
$1,874 Estimated rent
Home value
$235,600
$224,000 - $250,000
$1,874/mo
Zestimate® history
Loading...
Owner options
Explore your selling options
What's special
Greet guests into the spacious foyer and take note of the beautiful hardwood flooring gracing the main floor, fresh modern paint tones and bright windows. A stunning newer kitchen is accessible to the dining area and features Quartz counters and stylish, emerald green cabinets. The generously sized main level primary suite adds ease with built-ins, and a private bathroom with a walk-in shower. Upstairs, find two spacious bedrooms and a second full bath. Lower level is a walk out and provides laundry. Unwind on the rear deck with serene views of the private homesite. Updated lighting, two-car off-street parking, and clean, bright interiors make this home move-in ready. Close to major roadways, shopping, restaurants and trendy areas.
Zillow last checked: 8 hours ago
Listing updated: August 22, 2025 at 09:08am
Listed by:
Pierre Khoury 724-776-3686,
BERKSHIRE HATHAWAY THE PREFERRED REALTY
Bought with:
Jill Schwartzbauer, rs375393
KELLER WILLIAMS REALTY
Source: WPMLS,MLS#: 1706260 Originating MLS: West Penn Multi-List
Originating MLS: West Penn Multi-List
Facts & features
Interior
Bedrooms & bathrooms
- Bedrooms: 3
- Bathrooms: 2
- Full bathrooms: 2
Primary bedroom
- Level: Main
- Dimensions: 13x10
Bedroom 2
- Level: Upper
- Dimensions: 15x10
Bedroom 3
- Level: Upper
- Dimensions: 15x10
Dining room
- Level: Main
Entry foyer
- Level: Main
Kitchen
- Level: Main
- Dimensions: 9x7
Laundry
- Level: Lower
Living room
- Level: Main
- Dimensions: 14x11
Heating
- Forced Air, Gas
Cooling
- Central Air
Appliances
- Included: Some Gas Appliances, Cooktop, Microwave, Refrigerator
Features
- Window Treatments
- Flooring: Hardwood, Tile, Vinyl
- Windows: Window Treatments
- Basement: Unfinished,Walk-Out Access
Property
Parking
- Total spaces: 2
- Parking features: Off Street
Features
- Levels: One and One Half
- Stories: 1
Lot
- Size: 0.35 Acres
- Dimensions: 52 x 364 x 37 x 364
Details
- Parcel number: 0164R00054000000
Construction
Type & style
- Home type: SingleFamily
- Architectural style: Cape Cod
- Property subtype: Single Family Residence
Materials
- Brick
- Roof: Composition
Condition
- Resale
- Year built: 1940
Utilities & green energy
- Sewer: Public Sewer
- Water: Public
Community & neighborhood
Location
- Region: Pittsburgh
Price history
| Date | Event | Price |
|---|---|---|
| 8/22/2025 | Sold | $235,000-6% |
Source: | ||
| 8/22/2025 | Pending sale | $249,900 |
Source: | ||
| 7/28/2025 | Contingent | $249,900 |
Source: | ||
| 6/17/2025 | Listed for sale | $249,900 |
Source: | ||
| 6/3/2025 | Listing removed | $249,900 |
Source: | ||
Public tax history
| Year | Property taxes | Tax assessment |
|---|---|---|
| 2025 | $4,959 +12% | $126,800 |
| 2024 | $4,426 +1061% | $126,800 +57.3% |
| 2023 | $381 -18.3% | $80,600 -18.3% |
Find assessor info on the county website
Neighborhood: 15212
Nearby schools
GreatSchools rating
- 8/10Marzolf Primary SchoolGrades: K-3Distance: 1.8 mi
- 6/10Shaler Area Middle SchoolGrades: 7-8Distance: 2.8 mi
- 6/10Shaler Area High SchoolGrades: 9-12Distance: 1.7 mi
Schools provided by the listing agent
- District: Shaler Area
Source: WPMLS. This data may not be complete. We recommend contacting the local school district to confirm school assignments for this home.

Get pre-qualified for a loan
At Zillow Home Loans, we can pre-qualify you in as little as 5 minutes with no impact to your credit score.An equal housing lender. NMLS #10287.
